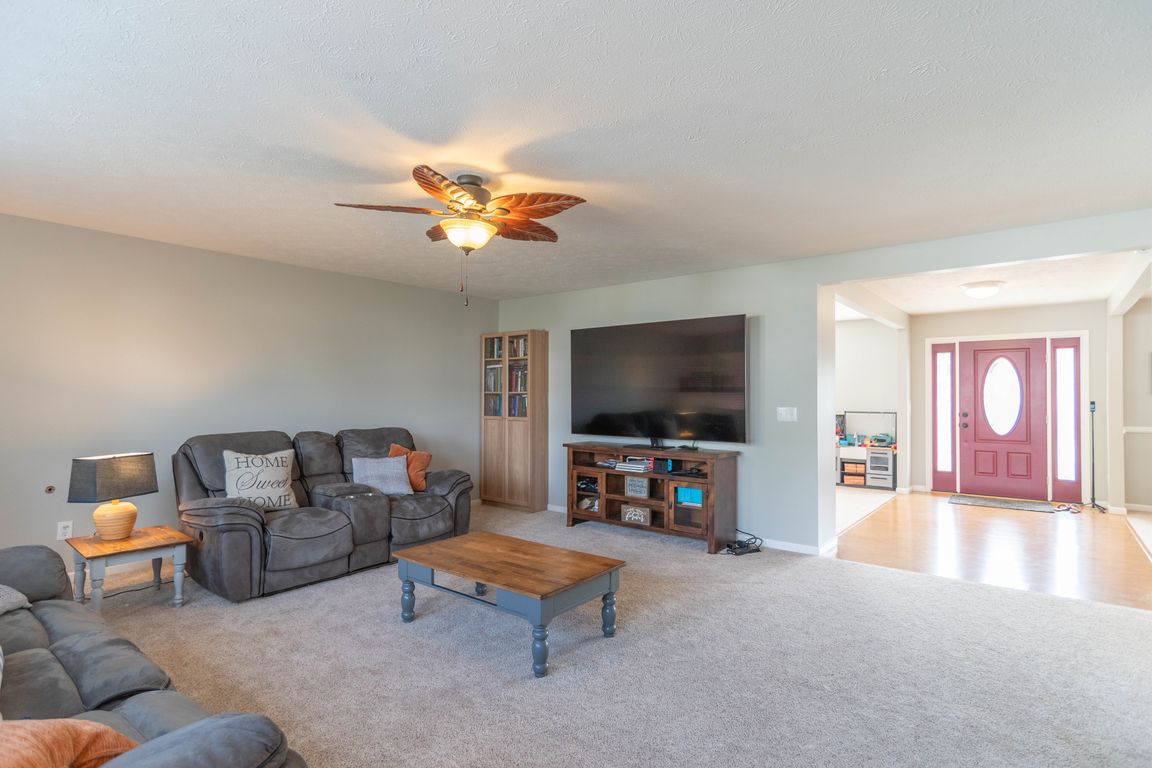Open: Sat 10am-12pm

Active
$439,900
4beds
3,861sqft
1810 Salina Dr, Avon, IN 46123
4beds
3,861sqft
Residential, single family residence
Built in 2001
0.28 Acres
3 Attached garage spaces
$114 price/sqft
$300 annually HOA fee
What's special
Huge loftMassive primary suiteEnsuite bathWood deckInviting open layoutOversized walk-in closetFully fenced backyard
This beautiful 4-bedroom, 2.5-bath two-story home offers the perfect blend of space, style, and functionality in one of Avon's most sought-after neighborhoods. The main level features an inviting open layout along with a versatile office/flex space - ideal for working from home, a playroom, or a cozy den. Upstairs, you'll find ...
- 3 days |
- 314 |
- 8 |
Likely to sell faster than
Source: MIBOR as distributed by MLS GRID,MLS#: 22065508
Travel times
Living Room
Kitchen
Primary Bedroom
Zillow last checked: 7 hours ago
Listing updated: October 10, 2025 at 08:24am
Listing Provided by:
Lindsey Smalling 317-435-5914,
F.C. Tucker Company,
Dennis Hoskins
Source: MIBOR as distributed by MLS GRID,MLS#: 22065508
Facts & features
Interior
Bedrooms & bathrooms
- Bedrooms: 4
- Bathrooms: 3
- Full bathrooms: 2
- 1/2 bathrooms: 1
- Main level bathrooms: 1
Primary bedroom
- Level: Upper
- Area: 475 Square Feet
- Dimensions: 25x19
Bedroom 2
- Level: Upper
- Area: 192 Square Feet
- Dimensions: 16x12
Bedroom 3
- Level: Upper
- Area: 168 Square Feet
- Dimensions: 14x12
Bedroom 4
- Level: Upper
- Area: 195 Square Feet
- Dimensions: 15x13
Breakfast room
- Features: Luxury Vinyl Plank
- Level: Main
- Area: 132 Square Feet
- Dimensions: 12x11
Dining room
- Level: Main
- Area: 168 Square Feet
- Dimensions: 14x12
Family room
- Level: Main
- Area: 361 Square Feet
- Dimensions: 19x19
Kitchen
- Level: Main
- Area: 132 Square Feet
- Dimensions: 12x11
Laundry
- Level: Main
- Area: 60 Square Feet
- Dimensions: 10x06
Living room
- Level: Main
- Area: 168 Square Feet
- Dimensions: 14x12
Loft
- Level: Upper
- Area: 323 Square Feet
- Dimensions: 19x17
Office
- Level: Main
- Area: 154 Square Feet
- Dimensions: 14x11
Heating
- Natural Gas
Cooling
- Central Air
Appliances
- Included: Dishwasher, Dryer, Disposal, Gas Water Heater, MicroHood, Electric Oven, Refrigerator, Washer, Water Softener Owned
Features
- Vaulted Ceiling(s), Entrance Foyer, Ceiling Fan(s), Eat-in Kitchen, Pantry, Walk-In Closet(s)
- Windows: Wood Work Painted
- Has basement: No
- Number of fireplaces: 1
- Fireplace features: Family Room, Insert
Interior area
- Total structure area: 3,861
- Total interior livable area: 3,861 sqft
Video & virtual tour
Property
Parking
- Total spaces: 3
- Parking features: Attached, Garage Door Opener
- Attached garage spaces: 3
- Details: Garage Parking Other(Garage Door Opener)
Features
- Levels: Two
- Stories: 2
- Patio & porch: Covered, Deck
- Fencing: Fenced,Chain Link,Full
- Has view: Yes
- View description: Neighborhood
Lot
- Size: 0.28 Acres
Details
- Parcel number: 321014309005000022
- Horse amenities: None
Construction
Type & style
- Home type: SingleFamily
- Architectural style: Traditional
- Property subtype: Residential, Single Family Residence
Materials
- Brick, Vinyl Siding
- Foundation: Slab
Condition
- New construction: No
- Year built: 2001
Utilities & green energy
- Water: Public
Community & HOA
Community
- Subdivision: Cedar Mill
HOA
- Has HOA: Yes
- HOA fee: $300 annually
- HOA phone: 317-272-5688
Location
- Region: Avon
Financial & listing details
- Price per square foot: $114/sqft
- Tax assessed value: $367,000
- Annual tax amount: $4,198
- Date on market: 10/8/2025