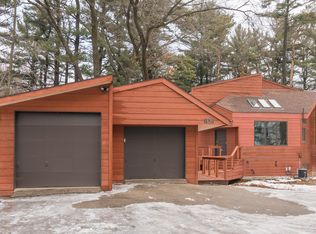Closed
$690,000
1810 Thorstrand Road, Madison, WI 53705
4beds
3,290sqft
Single Family Residence
Built in 1992
0.78 Acres Lot
$707,000 Zestimate®
$210/sqft
$4,134 Estimated rent
Home value
$707,000
$665,000 - $749,000
$4,134/mo
Zestimate® history
Loading...
Owner options
Explore your selling options
What's special
Tucked away on a quiet private road in a picturesque lakeside neighborhood near Middleton, just minutes from downtown, this one-of-a-kind home offers a rare combination of natural beauty, privacy, and convenience. Set on a wooded lot, it?s the perfect setting for outdoor lovers and those seeking a peaceful retreat. Inside, soaring vaulted ceilings and oversized windows bathe the home in natural light. The main level has formal living and dining rooms, a spacious island kitchen and an open-concept dining area that flows seamlessly into a family room?ideal for entertaining or cozy nights in. The private backyard features an expansive deck, perfect for summer gatherings, morning coffee, or enjoying the wildlife. This true gem of a home does have some cosmetic projects and updates to complete.
Zillow last checked: 8 hours ago
Listing updated: August 27, 2025 at 09:29am
Listed by:
Living In Madison Real Estate Group Pref:608-218-4676,
Keller Williams Realty
Bought with:
Iza Korwel
Source: WIREX MLS,MLS#: 2001179 Originating MLS: South Central Wisconsin MLS
Originating MLS: South Central Wisconsin MLS
Facts & features
Interior
Bedrooms & bathrooms
- Bedrooms: 4
- Bathrooms: 4
- Full bathrooms: 3
- 1/2 bathrooms: 1
Primary bedroom
- Level: Upper
- Area: 270
- Dimensions: 18 x 15
Bedroom 2
- Level: Upper
- Area: 143
- Dimensions: 13 x 11
Bedroom 3
- Level: Upper
- Area: 132
- Dimensions: 12 x 11
Bedroom 4
- Level: Upper
- Area: 130
- Dimensions: 13 x 10
Bathroom
- Features: At least 1 Tub, Master Bedroom Bath: Full, Master Bedroom Bath, Master Bedroom Bath: Walk-In Shower, Master Bedroom Bath: Tub/No Shower
Dining room
- Level: Main
- Area: 169
- Dimensions: 13 x 13
Family room
- Level: Main
- Area: 266
- Dimensions: 19 x 14
Kitchen
- Level: Main
- Area: 195
- Dimensions: 15 x 13
Living room
- Level: Main
- Area: 240
- Dimensions: 16 x 15
Heating
- Natural Gas, Forced Air
Cooling
- Central Air, Wall Unit(s)
Appliances
- Included: Range/Oven, Refrigerator, Dishwasher, Disposal, Washer, Dryer, Water Softener
Features
- High Speed Internet, Breakfast Bar, Pantry, Kitchen Island
- Flooring: Wood or Sim.Wood Floors
- Windows: Skylight(s)
- Basement: Full,Exposed,Full Size Windows,Finished,Partially Finished,Sump Pump,Concrete
Interior area
- Total structure area: 3,290
- Total interior livable area: 3,290 sqft
- Finished area above ground: 2,588
- Finished area below ground: 702
Property
Parking
- Total spaces: 2
- Parking features: 2 Car, Attached, Heated Garage
- Attached garage spaces: 2
Features
- Levels: Two
- Stories: 2
- Patio & porch: Deck
- Waterfront features: Deeded Access-No Frontage, Deeded Water Access, Lake, Water Ski Lake
- Body of water: Mendota
Lot
- Size: 0.78 Acres
- Features: Wooded
Details
- Parcel number: 070907301124
- Zoning: SR-C1
- Special conditions: Arms Length
- Other equipment: Air Purifier
Construction
Type & style
- Home type: SingleFamily
- Architectural style: Contemporary,Colonial
- Property subtype: Single Family Residence
Materials
- Wood Siding, Stone
Condition
- 21+ Years
- New construction: No
- Year built: 1992
Utilities & green energy
- Sewer: Public Sewer
- Water: Public
- Utilities for property: Cable Available
Community & neighborhood
Location
- Region: Madison
- Subdivision: Thorstrand
- Municipality: Madison
Price history
| Date | Event | Price |
|---|---|---|
| 8/26/2025 | Sold | $690,000-1.3%$210/sqft |
Source: | ||
| 6/18/2025 | Contingent | $699,000$212/sqft |
Source: | ||
| 6/16/2025 | Price change | $699,000-6.8%$212/sqft |
Source: | ||
| 6/5/2025 | Listed for sale | $750,000$228/sqft |
Source: | ||
Public tax history
| Year | Property taxes | Tax assessment |
|---|---|---|
| 2024 | $15,861 +0.1% | $810,300 +3% |
| 2023 | $15,851 | $786,700 +15% |
| 2022 | -- | $684,100 +7% |
Find assessor info on the county website
Neighborhood: Old Middleton Greenway
Nearby schools
GreatSchools rating
- 4/10Crestwood Elementary SchoolGrades: PK-5Distance: 1 mi
- 5/10Jefferson Middle SchoolGrades: 6-8Distance: 1.9 mi
- 8/10Memorial High SchoolGrades: 9-12Distance: 2 mi
Schools provided by the listing agent
- Elementary: Crestwood
- Middle: Jefferson
- High: Memorial
- District: Madison
Source: WIREX MLS. This data may not be complete. We recommend contacting the local school district to confirm school assignments for this home.
Get pre-qualified for a loan
At Zillow Home Loans, we can pre-qualify you in as little as 5 minutes with no impact to your credit score.An equal housing lender. NMLS #10287.
Sell for more on Zillow
Get a Zillow Showcase℠ listing at no additional cost and you could sell for .
$707,000
2% more+$14,140
With Zillow Showcase(estimated)$721,140
