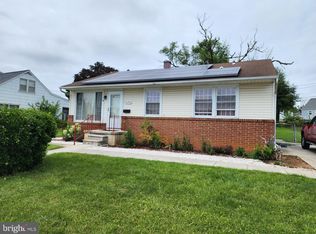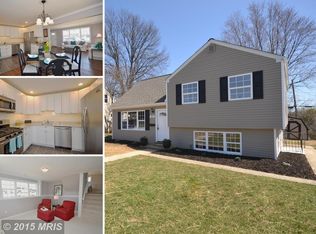Sold for $325,000
$325,000
1810 Wentworth Rd, Baltimore, MD 21234
3beds
1,760sqft
Single Family Residence
Built in 1955
7,875 Square Feet Lot
$326,300 Zestimate®
$185/sqft
$2,575 Estimated rent
Home value
$326,300
$300,000 - $352,000
$2,575/mo
Zestimate® history
Loading...
Owner options
Explore your selling options
What's special
Charming and full of light, this 3-bedroom, 1.5-bath detached home in Parkville offers the perfect blend of comfort and convenience, featuring granite countertops in the kitchen, a fully finished basement for extra living space, a driveway plus street parking, and a beautiful yard ideal for outdoor enjoyment — all in a prime location close to shops, dining, parks, and major commuter routes. Buyer is responsible for determining if ground rent exists and redeeming it if desired. Don’t miss your chance — schedule your tour today
Zillow last checked: 8 hours ago
Listing updated: December 22, 2025 at 09:22am
Listed by:
Sandra Echenique 941-350-0709,
Keller Williams Gateway LLC
Bought with:
Doris Siancas, 5011985
Independent Realty, Inc
Source: Bright MLS,MLS#: MDBC2146326
Facts & features
Interior
Bedrooms & bathrooms
- Bedrooms: 3
- Bathrooms: 2
- Full bathrooms: 1
- 1/2 bathrooms: 1
- Main level bathrooms: 1
- Main level bedrooms: 3
Basement
- Area: 960
Heating
- Central, Natural Gas
Cooling
- Other, Natural Gas
Appliances
- Included: Microwave, Cooktop, ENERGY STAR Qualified Refrigerator, Ice Maker, Dishwasher, Gas Water Heater
Features
- Flooring: Laminate, Carpet
- Basement: Other
- Has fireplace: No
Interior area
- Total structure area: 1,920
- Total interior livable area: 1,760 sqft
- Finished area above ground: 960
- Finished area below ground: 800
Property
Parking
- Parking features: Driveway, On Street
- Has uncovered spaces: Yes
Accessibility
- Accessibility features: Other
Features
- Levels: Two
- Stories: 2
- Exterior features: Sidewalks
- Pool features: None
- Fencing: Cyclone,Full
Lot
- Size: 7,875 sqft
- Dimensions: 1.00 x
Details
- Additional structures: Above Grade, Below Grade
- Parcel number: 04090902370950
- Zoning: UNINCORPORATED
- Special conditions: Standard
Construction
Type & style
- Home type: SingleFamily
- Architectural style: Ranch/Rambler
- Property subtype: Single Family Residence
Materials
- Brick
- Foundation: Other
- Roof: Shingle
Condition
- New construction: No
- Year built: 1955
Utilities & green energy
- Sewer: Public Sewer
- Water: Public
- Utilities for property: Natural Gas Available
Community & neighborhood
Location
- Region: Baltimore
- Subdivision: Harford Park
Other
Other facts
- Listing agreement: Exclusive Right To Sell
- Listing terms: Cash,Conventional,Private Financing Available,VA Loan,FHA
- Ownership: Fee Simple
Price history
| Date | Event | Price |
|---|---|---|
| 12/19/2025 | Sold | $325,000$185/sqft |
Source: | ||
| 11/24/2025 | Contingent | $325,000$185/sqft |
Source: | ||
| 11/17/2025 | Listed for sale | $325,000-1.5%$185/sqft |
Source: | ||
| 11/12/2025 | Listing removed | $330,000$188/sqft |
Source: | ||
| 11/4/2025 | Price change | $330,000-2.9%$188/sqft |
Source: | ||
Public tax history
| Year | Property taxes | Tax assessment |
|---|---|---|
| 2025 | $4,061 +41.3% | $251,900 +6.2% |
| 2024 | $2,875 +6.6% | $237,233 +6.6% |
| 2023 | $2,698 +7.1% | $222,567 +7.1% |
Find assessor info on the county website
Neighborhood: 21234
Nearby schools
GreatSchools rating
- 6/10Villa Cresta Elementary SchoolGrades: PK-5Distance: 2.5 mi
- 3/10Loch Raven Technical AcademyGrades: 6-8Distance: 1.4 mi
- 3/10Parkville High & Center For Math/ScienceGrades: 9-12Distance: 1.3 mi
Schools provided by the listing agent
- High: Parkville High & Center For Math / Science
- District: Baltimore County Public Schools
Source: Bright MLS. This data may not be complete. We recommend contacting the local school district to confirm school assignments for this home.
Get a cash offer in 3 minutes
Find out how much your home could sell for in as little as 3 minutes with a no-obligation cash offer.
Estimated market value$326,300
Get a cash offer in 3 minutes
Find out how much your home could sell for in as little as 3 minutes with a no-obligation cash offer.
Estimated market value
$326,300

