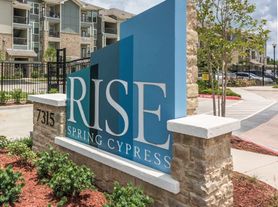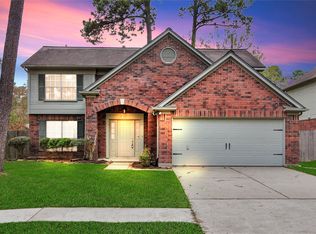Welcome home! This beautifully renovated house feels like a brand new home in a well-established neighborhood! Fresh paint, new floors, renovated bathrooms and kitchen. Brand new appliances, light fixtures, and ceiling fans. Fully sprinklered corner lot on a double cul-de-sac with an expansive backyard. Upgraded plumbing, HVAC, and electrical.
Copyright notice - Data provided by HAR.com 2022 - All information provided should be independently verified.
House for rent
$2,785/mo
18102 Mahogany Forest Dr, Spring, TX 77379
4beds
2,794sqft
Price may not include required fees and charges.
Singlefamily
Available now
Electric, ceiling fan
Electric dryer hookup laundry
2 Parking spaces parking
Natural gas, fireplace
What's special
Expansive backyardNew floorsBrand new appliancesCorner lotDouble cul-de-sacRenovated houseRenovated bathrooms
- 48 days |
- -- |
- -- |
Travel times
Looking to buy when your lease ends?
Consider a first-time homebuyer savings account designed to grow your down payment with up to a 6% match & a competitive APY.
Facts & features
Interior
Bedrooms & bathrooms
- Bedrooms: 4
- Bathrooms: 3
- Full bathrooms: 2
- 1/2 bathrooms: 1
Rooms
- Room types: Breakfast Nook, Family Room, Office
Heating
- Natural Gas, Fireplace
Cooling
- Electric, Ceiling Fan
Appliances
- Included: Dishwasher, Disposal, Microwave, Oven, Stove
- Laundry: Electric Dryer Hookup, Hookups
Features
- 3 Bedrooms Up, Ceiling Fan(s), En-Suite Bath, Primary Bed - 1st Floor, Walk-In Closet(s)
- Flooring: Carpet, Linoleum/Vinyl
- Has fireplace: Yes
Interior area
- Total interior livable area: 2,794 sqft
Property
Parking
- Total spaces: 2
- Parking features: Covered
- Details: Contact manager
Features
- Stories: 2
- Exterior features: 1/4 Up to 1/2 Acre, 3 Bedrooms Up, Clubhouse, Corner Lot, Cul-De-Sac, Detached, Electric Dryer Hookup, En-Suite Bath, Entry, Formal Dining, Formal Living, Gameroom Up, Heating: Gas, Lot Features: Corner Lot, Cul-De-Sac, Subdivided, 1/4 Up to 1/2 Acre, Park, Pickleball Court, Playground, Pool, Primary Bed - 1st Floor, Sprinkler System, Subdivided, Tennis Court(s), Utility Room, Walk-In Closet(s)
Details
- Parcel number: 1071610000039
Construction
Type & style
- Home type: SingleFamily
- Property subtype: SingleFamily
Condition
- Year built: 1976
Community & HOA
Community
- Features: Clubhouse, Playground, Tennis Court(s)
HOA
- Amenities included: Tennis Court(s)
Location
- Region: Spring
Financial & listing details
- Lease term: 12 Months
Price history
| Date | Event | Price |
|---|---|---|
| 10/21/2025 | Price change | $2,785-3.8%$1/sqft |
Source: | ||
| 10/8/2025 | Price change | $2,895-3.3%$1/sqft |
Source: | ||
| 10/2/2025 | Listed for rent | $2,995$1/sqft |
Source: | ||
| 10/2/2025 | Listing removed | $2,995$1/sqft |
Source: | ||
| 9/24/2025 | Price change | $2,995-1%$1/sqft |
Source: | ||

