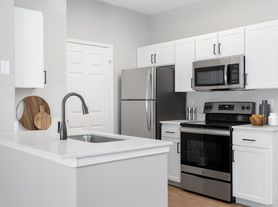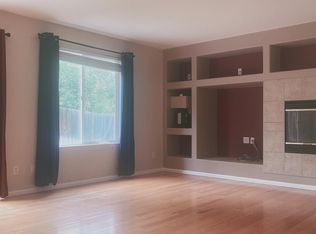Nestled in the picturesque Hills at Pinery Creek subdivision, this stunning home awaits you! With a 3-car garage, 2 cozy gas fireplaces, and a laundry/mudroom equipped with brand new washer and dryer, luxury and convenience are at your fingertips.
The heart of the home, the kitchen, boasts ample cabinet space, all-new appliances, and a double wall oven, perfect for culinary enthusiasts. The open floor plan seamlessly connects the living room and kitchen, creating a welcoming space for gatherings and relaxation.
Upstairs, the spacious master bedroom beckons with its own fireplace, study area, and a spa-like master bathroom that's sure to melt away the day's stresses. A walk-in closet and breathtaking mountain views complete the retreat-like ambiance.
You'll also find new flooring throughout, adding a touch of elegance to every step. Plus, there's a huge unfinished basement, providing ample space for storage or potential expansion, tailored to your needs.
Outside, a vast backyard invites you to enjoy outdoor activities and create lasting memories. Plus, residents of this community enjoy access to a fantastic pool, perfect for cooling off on hot summer days.
Located in the coveted Cherry Creek School District, this home offers not just a place to live but a lifestyle to cherish. Don't miss this opportunity to make it yours!com for more information and to schedule a viewing.
House for rent
$3,650/mo
18103 E Dorado Dr, Centennial, CO 80015
4beds
3,192sqft
Price may not include required fees and charges.
Single family residence
Available now
Cats, dogs OK
-- A/C
In unit laundry
Attached garage parking
-- Heating
What's special
Breathtaking mountain viewsVast backyardSpa-like master bathroomDouble wall ovenSpacious master bedroomWalk-in closetOpen floor plan
- 25 days
- on Zillow |
- -- |
- -- |
Travel times
Looking to buy when your lease ends?
Consider a first-time homebuyer savings account designed to grow your down payment with up to a 6% match & 3.83% APY.
Facts & features
Interior
Bedrooms & bathrooms
- Bedrooms: 4
- Bathrooms: 4
- Full bathrooms: 4
Appliances
- Included: Dishwasher, Dryer, Oven, Refrigerator, Stove, Washer
- Laundry: In Unit
Features
- View, Walk In Closet
- Has basement: Yes
Interior area
- Total interior livable area: 3,192 sqft
Video & virtual tour
Property
Parking
- Parking features: Attached
- Has attached garage: Yes
- Details: Contact manager
Features
- Patio & porch: Patio
- Exterior features: 2 Gas Fireplaces, Walk In Closet
- Has private pool: Yes
- Has view: Yes
- View description: Mountain View
Details
- Parcel number: 207316415018
Construction
Type & style
- Home type: SingleFamily
- Property subtype: Single Family Residence
Community & HOA
HOA
- Amenities included: Pool
Location
- Region: Centennial
Financial & listing details
- Lease term: Contact For Details
Price history
| Date | Event | Price |
|---|---|---|
| 9/24/2025 | Price change | $3,650-1.2%$1/sqft |
Source: Zillow Rentals | ||
| 9/16/2025 | Price change | $3,695-4%$1/sqft |
Source: Zillow Rentals | ||
| 9/9/2025 | Listed for rent | $3,850+5.5%$1/sqft |
Source: Zillow Rentals | ||
| 4/12/2025 | Listing removed | $3,650$1/sqft |
Source: Zillow Rentals | ||
| 4/3/2025 | Listed for rent | $3,650+4.3%$1/sqft |
Source: Zillow Rentals | ||

