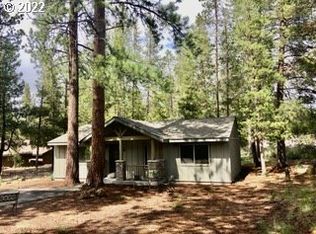Closed
$560,000
18104 Juniper Ln, Sunriver, OR 97707
2beds
2baths
1,020sqft
Single Family Residence
Built in 1982
8,276.4 Square Feet Lot
$545,800 Zestimate®
$549/sqft
$2,120 Estimated rent
Home value
$545,800
$497,000 - $600,000
$2,120/mo
Zestimate® history
Loading...
Owner options
Explore your selling options
What's special
Welcome to this enchanting chalet-style abode nestled in the vibrant Sunriver community. This architectural gem offers a perfect blend of rustic charm with modern sophistication & elegance, making it an exceptional find. You are greeted by a spacious & light-filled living area with tongue & groove vaulted ceilings. The open floorplan seamlessly connects the living room, dining area, & kitchen, creating an ideal space for both entertaining & everyday living. Adjacent to the living area, French doors open to an outdoor deck with views of mature trees providing peace & tranquility. The primary suite is complete with a modern walk-in shower & spacious closet. The second bedroom & sleeping loft offer ample space for family & guests, while the second bathroom features convenient dual shower heads. A paved driveway leads to a spacious two-car garage, providing ample parking space for your vehicles. Located near SHARC, Sunriver Village, & scenic trails, with easy access to major highways.
Zillow last checked: 8 hours ago
Listing updated: November 09, 2024 at 07:39pm
Listed by:
The Agency Bend 541-508-7430
Bought with:
Sunriver Realty
Source: Oregon Datashare,MLS#: 220183402
Facts & features
Interior
Bedrooms & bathrooms
- Bedrooms: 2
- Bathrooms: 2
Heating
- Electric, Hot Water
Cooling
- None
Appliances
- Included: Dishwasher, Disposal, Dryer, Microwave, Oven, Range, Refrigerator, Washer, Water Heater
Features
- Breakfast Bar, Ceiling Fan(s), Laminate Counters, Linen Closet, Open Floorplan, Pantry, Primary Downstairs, Shower/Tub Combo, Soaking Tub, Tile Shower, Vaulted Ceiling(s)
- Flooring: Carpet, Laminate, Simulated Wood, Stone, Tile
- Windows: Double Pane Windows, Skylight(s)
- Basement: None
- Has fireplace: No
- Common walls with other units/homes: No Common Walls
Interior area
- Total structure area: 1,020
- Total interior livable area: 1,020 sqft
Property
Parking
- Total spaces: 2
- Parking features: Concrete, Detached, Driveway, Garage Door Opener, Storage, Workshop in Garage
- Garage spaces: 2
- Has uncovered spaces: Yes
Features
- Levels: One
- Stories: 1
- Patio & porch: Deck
- Has view: Yes
- View description: Forest, Neighborhood
Lot
- Size: 8,276 sqft
- Features: Corner Lot, Native Plants, Wooded
Details
- Additional structures: Storage, Workshop
- Parcel number: 108351
- Zoning description: SURS, AS
- Special conditions: Standard
Construction
Type & style
- Home type: SingleFamily
- Architectural style: Chalet,Northwest
- Property subtype: Single Family Residence
Materials
- Frame
- Foundation: Stemwall
- Roof: Composition
Condition
- New construction: No
- Year built: 1982
Utilities & green energy
- Sewer: Public Sewer
- Water: Public
- Utilities for property: Natural Gas Available
Community & neighborhood
Security
- Security features: Carbon Monoxide Detector(s), Smoke Detector(s)
Community
- Community features: Pickleball, Access to Public Lands, Park, Playground, Short Term Rentals Allowed, Sport Court, Tennis Court(s), Trail(s)
Location
- Region: Sunriver
- Subdivision: Mtn Village East
HOA & financial
HOA
- Has HOA: Yes
- HOA fee: $160 monthly
- Amenities included: Airport/Runway, Clubhouse, Firewise Certification, Fitness Center, Golf Course, Park, Pickleball Court(s), Playground, Pool, Resort Community, Sewer, Snow Removal, Sport Court, Tennis Court(s), Trail(s), Trash, Water
Other
Other facts
- Listing terms: Cash,Conventional,FHA,VA Loan
- Road surface type: Paved
Price history
| Date | Event | Price |
|---|---|---|
| 8/29/2024 | Sold | $560,000-5.9%$549/sqft |
Source: | ||
| 7/31/2024 | Pending sale | $595,000$583/sqft |
Source: | ||
| 6/26/2024 | Price change | $595,000-2.5%$583/sqft |
Source: | ||
| 5/28/2024 | Listed for sale | $610,000+222.8%$598/sqft |
Source: | ||
| 6/29/2001 | Sold | $189,000$185/sqft |
Source: Agent Provided | ||
Public tax history
| Year | Property taxes | Tax assessment |
|---|---|---|
| 2024 | $3,717 +3.2% | $244,480 +6.1% |
| 2023 | $3,603 +4.2% | $230,450 |
| 2022 | $3,459 +5.1% | $230,450 +6.1% |
Find assessor info on the county website
Neighborhood: Sunriver
Nearby schools
GreatSchools rating
- 4/10Three Rivers K-8 SchoolGrades: K-8Distance: 1.4 mi
- 4/10Caldera High SchoolGrades: 9-12Distance: 11 mi
- 2/10Lapine Senior High SchoolGrades: 9-12Distance: 14.9 mi
Schools provided by the listing agent
- Elementary: Three Rivers Elem
- Middle: Three Rivers
- High: Caldera High
Source: Oregon Datashare. This data may not be complete. We recommend contacting the local school district to confirm school assignments for this home.

Get pre-qualified for a loan
At Zillow Home Loans, we can pre-qualify you in as little as 5 minutes with no impact to your credit score.An equal housing lender. NMLS #10287.
Sell for more on Zillow
Get a free Zillow Showcase℠ listing and you could sell for .
$545,800
2% more+ $10,916
With Zillow Showcase(estimated)
$556,716