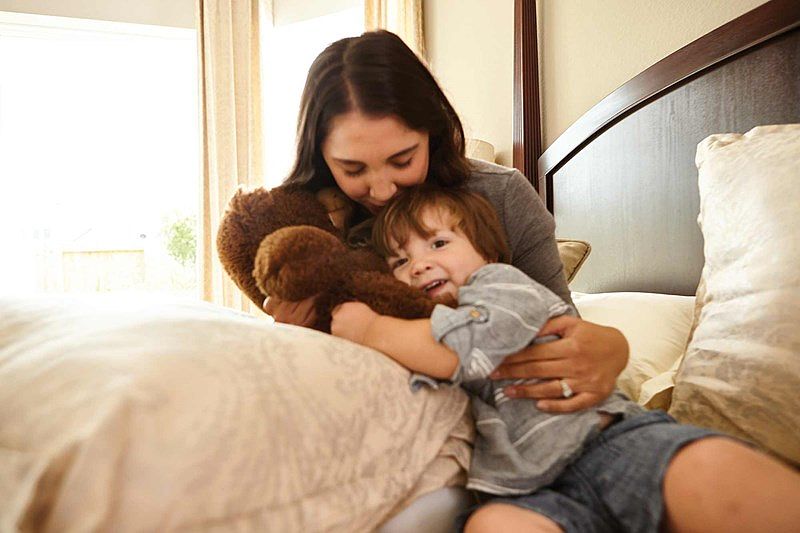Estimated completion this October! Amazing opportunity to be the first home owners in the new East Vancouver master-planned community Harmony Heights. This home offers a bright and welcoming entry with abundant natural light and large oversized Milgard windows throughout! The kitchen features ample painted white cabinetry, a wood-wrapped island, quartz counters, undermount sink, and a pantry! Cozy fireplace build next to three oversized windows in family room. Three bedrooms, 2.5 half bathrooms with a cozy design and tons of natural light. Owner’s retreat offers a spacious ensuite bathroom with double sinks and a dreamy oversized closet. Front yard irrigation and fully fenced yard included. Included AC! Built by a privately owned, national award winning builder with industry-leading warranty and ENERGY STAR® certification. The Harmony Heights community offers easy living with front yard maintenance included, a community playground, and a gazebo for picnics and parties with neighbors, friends and family. The location can't be beat- minutes from shopping, dining, recreation etc. Ask about our financing incentive!
Active
Special offer
$573,490
18107 17th St, Vancouver, WA 98684
3beds
1,781sqft
Residential, Single Family Residence
Built in 2025
-- sqft lot
$-- Zestimate®
$322/sqft
$63/mo HOA
What's special
Cozy fireplaceAbundant natural lightFront yard irrigationThree oversized windowsWood-wrapped islandDouble sinksSpacious ensuite bathroom
Call: (360) 369-3717
- 25 days |
- 107 |
- 2 |
Zillow last checked: 7 hours ago
Listing updated: October 01, 2025 at 04:47am
Listed by:
Hillary Gillespie 971-378-3816,
Weekley Homes LLC,
Lindsay Deitch 971-378-3816,
Weekley Homes LLC
Source: RMLS (OR),MLS#: 134052480
Travel times
Schedule tour
Select your preferred tour type — either in-person or real-time video tour — then discuss available options with the builder representative you're connected with.
Facts & features
Interior
Bedrooms & bathrooms
- Bedrooms: 3
- Bathrooms: 3
- Full bathrooms: 1
- Partial bathrooms: 2
- Main level bathrooms: 1
Rooms
- Room types: Loft, Laundry, Bedroom 2, Bedroom 3, Dining Room, Family Room, Kitchen, Living Room, Primary Bedroom
Primary bedroom
- Level: Upper
Bedroom 2
- Level: Upper
Bedroom 3
- Level: Upper
Dining room
- Level: Main
Family room
- Level: Main
Kitchen
- Level: Main
Heating
- ENERGY STAR Qualified Equipment, Heat Pump
Cooling
- Heat Pump
Appliances
- Included: Stainless Steel Appliance(s), Electric Water Heater, ENERGY STAR Qualified Water Heater
- Laundry: Laundry Room
Features
- High Ceilings, Quartz, Pantry
- Flooring: Laminate, Wall to Wall Carpet
- Windows: Double Pane Windows
- Basement: Crawl Space
- Number of fireplaces: 1
- Fireplace features: Electric
Interior area
- Total structure area: 1,781
- Total interior livable area: 1,781 sqft
Property
Parking
- Total spaces: 2
- Parking features: Driveway, On Street, Garage Door Opener, Attached
- Attached garage spaces: 2
- Has uncovered spaces: Yes
Accessibility
- Accessibility features: Kitchen Cabinets, Accessibility
Features
- Stories: 2
- Patio & porch: Patio
- Exterior features: Yard
Lot
- Features: Gentle Sloping, Sprinkler, SqFt 3000 to 4999
Details
- Parcel number: New Construction
Construction
Type & style
- Home type: SingleFamily
- Architectural style: Craftsman,Traditional
- Property subtype: Residential, Single Family Residence
Materials
- Board & Batten Siding, Cement Siding
- Foundation: Concrete Perimeter
- Roof: Composition
Condition
- Under Construction
- New construction: Yes
- Year built: 2025
Details
- Builder name: David Weekley Homes
- Warranty included: Yes
Utilities & green energy
- Sewer: Public Sewer
- Water: Public
- Utilities for property: Cable Connected
Community & HOA
Community
- Subdivision: Harmony Heights - The Grove Series
HOA
- Has HOA: Yes
- Amenities included: Commons, Front Yard Landscaping, Management
- HOA fee: $63 monthly
Location
- Region: Vancouver
Financial & listing details
- Price per square foot: $322/sqft
- Date on market: 9/9/2025
- Listing terms: Cash,Conventional,FHA,VA Loan
- Road surface type: Paved
About the community
PlaygroundBaseballParkTrails
Award-winning new homes from David Weekley Homes are now selling in the master-planned community of Harmony Heights - The Grove Series! This stunning community in Vancouver, WA, features innovative, open-concept homes situated on 24-foot homesites with access to a variety of outdoor amenities. In Harmony Heights - The Grove Series, you'll experience the best in Design, Choice and Service from an award-winning Portland home builder, and delight in: Play structure, outdoor gathering space and fireplace; Walking distance to Harmony Sports Complex, offering baseball, softball, football and soccer fields; Adjacent to Pacific Community Park, featuring play structure, communal garden and skate park; Easy access to outdoor recreation at Lacamas Lake Park, with over 300 acres of walking trails and lakefront park; Nearby shopping, dining and entertainment; Convenient to I-205, SH 14 and Portland International Airport; Students attend Evergreen Public Schools
Join us for home tours, food and fun in this beautiful Vancouver, WA, community!
Join us for home tours, food and fun in this beautiful Vancouver, WA, community! Offer valid September, 10, 2025 to October, 12, 2025.Source: David Weekley Homes

