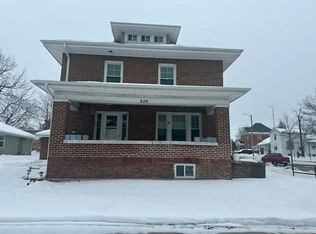Closed
$148,000
1811 9th Street, Monroe, WI 53566
4beds
2,016sqft
Single Family Residence
Built in 1921
3,920.4 Square Feet Lot
$187,200 Zestimate®
$73/sqft
$2,102 Estimated rent
Home value
$187,200
Estimated sales range
Not available
$2,102/mo
Zestimate® history
Loading...
Owner options
Explore your selling options
What's special
Darling brick home within great proximity to the historic downtown square in Monroe! Plus, you'll be right on the sought-after Cheese Days parade route! This expansive home greets you with a welcoming front porch that opens to the living room, kitchen, dining room, a bedroom & 1 full bath. Upper level boasts 3 bedrooms all w/ large walk-in closets & 1 full bath, plus great storage. The LL holds space for storage & the mechanicals. Sitting on a smaller lot, this yard will be a breeze to maintain in the mowing months. The 1 car garage (shared wall & shared driveway) with 2 car wide parking & newer landscaping complete the home. Get ready to make this beautiful home yours & schedule your showing today! Property is non-conforming w/in the Neighborhood Mixed Use Zoning District.
Zillow last checked: 8 hours ago
Listing updated: March 22, 2024 at 08:07pm
Listed by:
June Wright junemwright3@gmail.com,
EXIT Professional Real Estate
Bought with:
Angel Prien
Source: WIREX MLS,MLS#: 1969089 Originating MLS: South Central Wisconsin MLS
Originating MLS: South Central Wisconsin MLS
Facts & features
Interior
Bedrooms & bathrooms
- Bedrooms: 4
- Bathrooms: 2
- Full bathrooms: 2
- Main level bedrooms: 1
Primary bedroom
- Level: Upper
- Area: 156
- Dimensions: 12 x 13
Bedroom 2
- Level: Upper
- Area: 143
- Dimensions: 11 x 13
Bedroom 3
- Level: Upper
- Area: 120
- Dimensions: 10 x 12
Bedroom 4
- Level: Main
- Area: 121
- Dimensions: 11 x 11
Bathroom
- Features: At least 1 Tub, No Master Bedroom Bath
Dining room
- Level: Main
- Area: 168
- Dimensions: 12 x 14
Kitchen
- Level: Main
- Area: 126
- Dimensions: 9 x 14
Living room
- Level: Main
- Area: 264
- Dimensions: 22 x 12
Heating
- Natural Gas, Forced Air
Cooling
- Central Air
Appliances
- Included: Range/Oven, Refrigerator, Dishwasher, Microwave, Freezer, Washer, Dryer
Features
- Walk-In Closet(s)
- Flooring: Wood or Sim.Wood Floors
- Basement: Full,Concrete
Interior area
- Total structure area: 2,016
- Total interior livable area: 2,016 sqft
- Finished area above ground: 2,016
- Finished area below ground: 0
Property
Parking
- Total spaces: 1
- Parking features: 1 Car, Detached
- Garage spaces: 1
Features
- Levels: One and One Half
- Stories: 1
Lot
- Size: 3,920 sqft
- Features: Sidewalks
Details
- Parcel number: 2510160.0000
- Zoning: res
- Special conditions: Arms Length
Construction
Type & style
- Home type: SingleFamily
- Architectural style: Cape Cod
- Property subtype: Single Family Residence
Materials
- Brick
Condition
- 21+ Years
- New construction: No
- Year built: 1921
Utilities & green energy
- Sewer: Public Sewer
- Water: Public
Community & neighborhood
Location
- Region: Monroe
- Subdivision: Lybrands Donation
- Municipality: Monroe
Price history
| Date | Event | Price |
|---|---|---|
| 3/21/2024 | Sold | $148,000-12.4%$73/sqft |
Source: | ||
| 2/5/2024 | Contingent | $169,000$84/sqft |
Source: | ||
| 1/3/2024 | Listed for sale | $169,000+148.5%$84/sqft |
Source: | ||
| 1/17/2006 | Sold | $68,000$34/sqft |
Source: Public Record | ||
Public tax history
| Year | Property taxes | Tax assessment |
|---|---|---|
| 2024 | $3,219 -3.5% | $186,600 +4.5% |
| 2023 | $3,334 +6.1% | $178,600 +49.5% |
| 2022 | $3,141 +11% | $119,500 |
Find assessor info on the county website
Neighborhood: 53566
Nearby schools
GreatSchools rating
- 9/10Northside Elementary SchoolGrades: PK-5Distance: 0.8 mi
- 5/10Monroe Middle SchoolGrades: 6-8Distance: 0.3 mi
- 3/10Monroe High SchoolGrades: 9-12Distance: 1.1 mi
Schools provided by the listing agent
- Elementary: Monroe
- Middle: Monroe
- High: Monroe
- District: Monroe
Source: WIREX MLS. This data may not be complete. We recommend contacting the local school district to confirm school assignments for this home.

Get pre-qualified for a loan
At Zillow Home Loans, we can pre-qualify you in as little as 5 minutes with no impact to your credit score.An equal housing lender. NMLS #10287.
