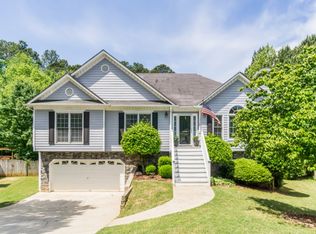Closed
$485,000
1811 Ascot Cv NW, Acworth, GA 30102
4beds
3,706sqft
Single Family Residence
Built in 1998
0.66 Acres Lot
$483,900 Zestimate®
$131/sqft
$2,525 Estimated rent
Home value
$483,900
$450,000 - $523,000
$2,525/mo
Zestimate® history
Loading...
Owner options
Explore your selling options
What's special
Welcome to your private retreat in the heart of Acworth. Tucked away on a peaceful cul-de-sac, this beautifully maintained home features a private backyard oasis complete with a sparkling salt water pool, pergola with a stone-laid sitting area, with direct access to the pool from the lower level. Perfect for entertaining or unwinding. Enjoy upper and lower decks with newly installed ceiling fans to keep you cool all summer long. Inside, you find spacious living areas, modern updates and a layout designed for comfort and flow. Three bedrooms with two full baths on main level and room for so much more on bottom level, family room/den/office/one bedroom and full bath. This is a split level home. With a premium lot, standout outdoor amenities, and exceptional value, this home is a rare find. Convenient to schools, parks, and shopping. Don't let it get away!
Zillow last checked: 8 hours ago
Listing updated: August 04, 2025 at 11:26am
Listed by:
Beth Zullo 302-670-8926,
eXp Realty
Bought with:
Debra Mortimer, 440229
Keller Williams Realty Consultants
Source: GAMLS,MLS#: 10551051
Facts & features
Interior
Bedrooms & bathrooms
- Bedrooms: 4
- Bathrooms: 3
- Full bathrooms: 3
- Main level bathrooms: 2
- Main level bedrooms: 3
Dining room
- Features: Seats 12+, Separate Room
Kitchen
- Features: Breakfast Area, Breakfast Bar, Kitchen Island, Pantry
Heating
- Central, Hot Water, Natural Gas
Cooling
- Central Air, Electric
Appliances
- Included: Dishwasher, Disposal, Dryer, Gas Water Heater, Microwave, Oven/Range (Combo), Refrigerator, Stainless Steel Appliance(s), Washer
- Laundry: Other
Features
- Double Vanity, High Ceilings, Master On Main Level, Tray Ceiling(s), Vaulted Ceiling(s), Walk-In Closet(s)
- Flooring: Hardwood, Laminate, Tile
- Windows: Double Pane Windows
- Basement: Bath Finished,Daylight,Exterior Entry,Finished,Interior Entry
- Attic: Pull Down Stairs
- Number of fireplaces: 1
- Fireplace features: Family Room, Gas Log, Gas Starter, Living Room
- Common walls with other units/homes: No Common Walls
Interior area
- Total structure area: 3,706
- Total interior livable area: 3,706 sqft
- Finished area above ground: 1,859
- Finished area below ground: 1,847
Property
Parking
- Total spaces: 3
- Parking features: Attached, Garage, Garage Door Opener, Side/Rear Entrance
- Has attached garage: Yes
Features
- Levels: Multi/Split
- Patio & porch: Deck, Patio
- Has private pool: Yes
- Pool features: In Ground, Salt Water
- Fencing: Back Yard,Fenced,Privacy,Wood
- Has view: Yes
- View description: Seasonal View
- Body of water: None
Lot
- Size: 0.66 Acres
- Features: Cul-De-Sac, Private
- Residential vegetation: Wooded
Details
- Additional structures: Other
- Parcel number: 20001602630
- Special conditions: Agent Owned,Agent/Seller Relationship
Construction
Type & style
- Home type: SingleFamily
- Architectural style: Colonial,Traditional
- Property subtype: Single Family Residence
Materials
- Stone, Stucco
- Roof: Composition,Tar/Gravel
Condition
- Resale
- New construction: No
- Year built: 1998
Utilities & green energy
- Electric: 220 Volts
- Sewer: Public Sewer
- Water: Public
- Utilities for property: Cable Available, Electricity Available, High Speed Internet, Natural Gas Available, Sewer Available, Underground Utilities, Water Available
Community & neighborhood
Security
- Security features: Carbon Monoxide Detector(s), Smoke Detector(s)
Community
- Community features: Sidewalks, Street Lights, Walk To Schools, Near Shopping
Location
- Region: Acworth
- Subdivision: Ascot Glen
HOA & financial
HOA
- Has HOA: Yes
- HOA fee: $180 annually
- Services included: Management Fee, Reserve Fund
Other
Other facts
- Listing agreement: Exclusive Right To Sell
- Listing terms: Cash,Conventional,FHA,VA Loan
Price history
| Date | Event | Price |
|---|---|---|
| 8/1/2025 | Sold | $485,000$131/sqft |
Source: | ||
| 7/7/2025 | Pending sale | $485,000$131/sqft |
Source: | ||
| 6/27/2025 | Listed for sale | $485,000+106.4%$131/sqft |
Source: | ||
| 3/16/2014 | Listing removed | $235,000$63/sqft |
Source: Keller Williams Realty First Atlanta #5226545 | ||
| 12/6/2013 | Listed for sale | $235,000-2.1%$63/sqft |
Source: Keller Williams Realty First Atlanta #5226545 | ||
Public tax history
| Year | Property taxes | Tax assessment |
|---|---|---|
| 2024 | $1,033 +24.9% | $161,928 |
| 2023 | $827 -14.8% | $161,928 +14.8% |
| 2022 | $970 +18.5% | $141,016 +56.2% |
Find assessor info on the county website
Neighborhood: 30102
Nearby schools
GreatSchools rating
- 5/10Pitner Elementary SchoolGrades: PK-5Distance: 0.9 mi
- 6/10Palmer Middle SchoolGrades: 6-8Distance: 2.5 mi
- 8/10Kell High SchoolGrades: 9-12Distance: 5.2 mi
Schools provided by the listing agent
- Elementary: Pitner
- Middle: Palmer
- High: North Cobb
Source: GAMLS. This data may not be complete. We recommend contacting the local school district to confirm school assignments for this home.
Get a cash offer in 3 minutes
Find out how much your home could sell for in as little as 3 minutes with a no-obligation cash offer.
Estimated market value
$483,900
Get a cash offer in 3 minutes
Find out how much your home could sell for in as little as 3 minutes with a no-obligation cash offer.
Estimated market value
$483,900
