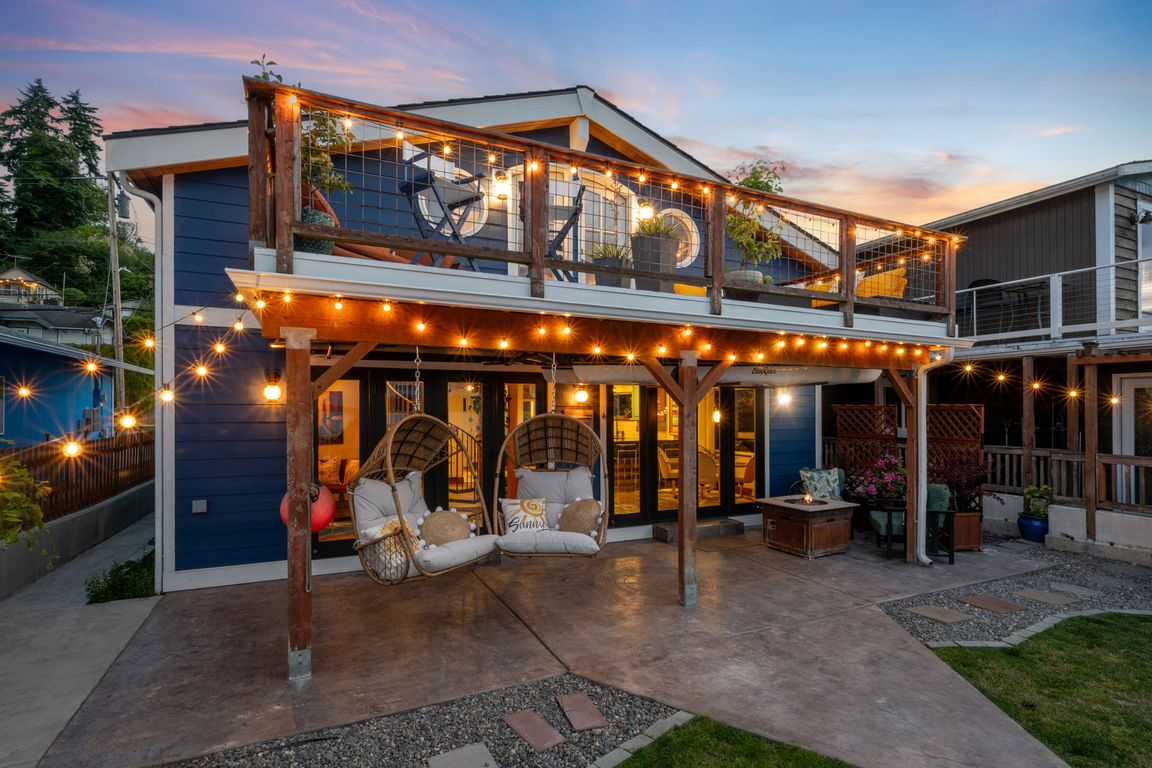
Active
$897,000
2beds
1,548sqft
1811 Bay Street, Port Orchard, WA 98366
2beds
1,548sqft
Single family residence
Built in 1940
3,920 sqft
1 Attached garage space
$579 price/sqft
What's special
Waterfront livingVintage flattop griddleCustom craftsmanshipSteam showerBoutique designCommercial gas rangeSpa-style baths
Experience year-round waterfront living in this fully rebuilt Sinclair Inlet home showcasing custom craftsmanship and boutique design. Watch ferries, naval vessels, and Friday-night sailboat races glide by, and enjoy downtown’s farmers market and cafés just a short distance away. In Summer, watch the Bridge Blast fireworks from the deck or cast ...
- 63 days |
- 2,975 |
- 125 |
Source: NWMLS,MLS#: 2436682
Travel times
Living Room
Kitchen
Primary Bedroom
Zillow last checked: 8 hours ago
Listing updated: October 20, 2025 at 02:58pm
Listed by:
Mikail Kiva,
Windermere RE West Sound Inc.
Source: NWMLS,MLS#: 2436682
Facts & features
Interior
Bedrooms & bathrooms
- Bedrooms: 2
- Bathrooms: 2
- 3/4 bathrooms: 2
- Main level bathrooms: 1
- Main level bedrooms: 1
Bedroom
- Level: Main
Bathroom three quarter
- Level: Main
Dining room
- Level: Main
Entry hall
- Level: Main
Kitchen with eating space
- Level: Main
Living room
- Level: Main
Utility room
- Level: Main
Heating
- Wall Unit(s), Electric, Natural Gas
Cooling
- None
Appliances
- Included: Dishwasher(s), Dryer(s), Refrigerator(s), Stove(s)/Range(s), Trash Compactor, Washer(s), Water Heater: Tank, Water Heater Location: Utility Room
Features
- Bath Off Primary, Dining Room
- Flooring: Hardwood, Vinyl Plank
- Doors: French Doors
- Windows: Double Pane/Storm Window
- Basement: None
- Has fireplace: No
Interior area
- Total structure area: 1,548
- Total interior livable area: 1,548 sqft
Property
Parking
- Total spaces: 1
- Parking features: Driveway, Attached Garage
- Attached garage spaces: 1
Features
- Levels: One and One Half
- Stories: 1
- Entry location: Main
- Patio & porch: Bath Off Primary, Double Pane/Storm Window, Dining Room, French Doors, Vaulted Ceiling(s), Walk-In Closet(s), Water Heater
- Has view: Yes
- View description: Bay, Mountain(s), Sound
- Has water view: Yes
- Water view: Bay,Sound
- Waterfront features: Low Bank, Bayfront, Bulkhead, Saltwater, Sound
Lot
- Size: 3,920.4 Square Feet
- Features: Paved, Deck, Fenced-Partially, High Speed Internet
- Topography: Level
Details
- Parcel number: 40270340020008
- Special conditions: Standard
Construction
Type & style
- Home type: SingleFamily
- Property subtype: Single Family Residence
Materials
- Cement Planked, Structural Insulated Panel (SIPs), Cement Plank
- Foundation: Concrete Ribbon, Poured Concrete
- Roof: Composition
Condition
- Year built: 1940
- Major remodel year: 2017
Utilities & green energy
- Electric: Company: Puget Sound Energy
- Sewer: Sewer Connected
- Water: Public
Community & HOA
Community
- Subdivision: Annapolis
Location
- Region: Port Orchard
Financial & listing details
- Price per square foot: $579/sqft
- Tax assessed value: $451,470
- Annual tax amount: $3,940
- Date on market: 6/27/2025
- Cumulative days on market: 167 days
- Listing terms: Cash Out,Conventional,FHA,VA Loan
- Inclusions: Dishwasher(s), Dryer(s), Refrigerator(s), Stove(s)/Range(s), Trash Compactor, Washer(s)