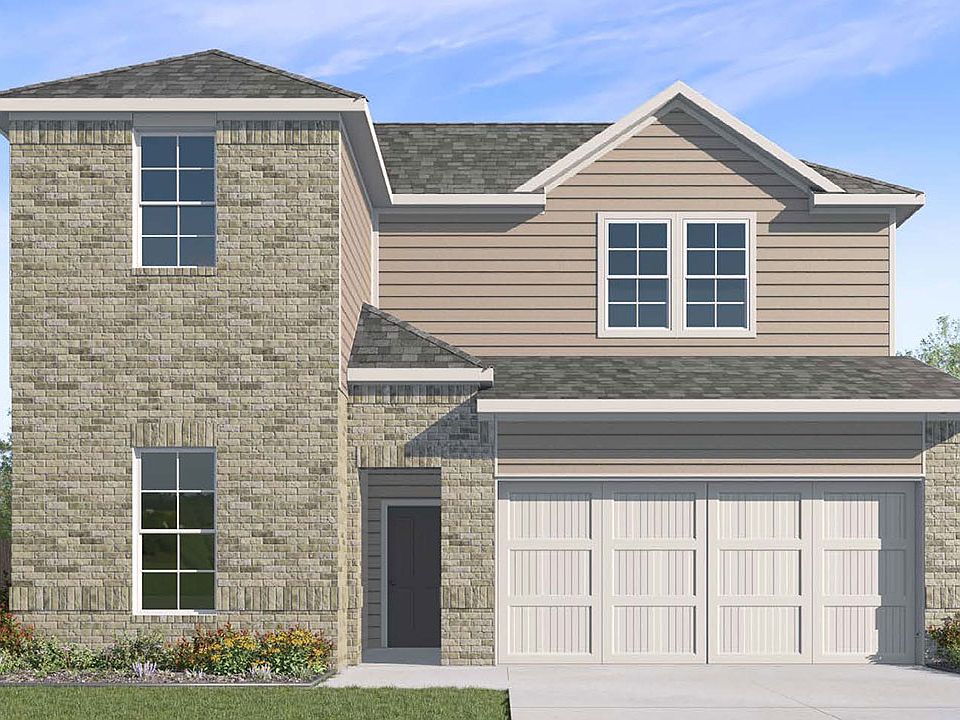The Marvelous Mitchell plan in Pine Hollow by D.R. Horton! This community offers two-story homes with spacious living areas, perfect for entertaining and everyday comfortable living. This home features 4 bedrooms, 3 full baths, & a game room upstairs! You'll enjoy a beautiful modern electric fireplace with a poplar mantle in the living room! Full oak Tread Staircase with black modern handrails-Bathroom 1 will be tile flooring- Beautiful Wood Laminate click LVP first and second floor! In the kitchen, you’ll find stunning quartz countertops, tile backsplash, and a gas range. The primary bedroom has an ensuite complete with quartz countertops, dual sinks, freestanding tub and a walk-in shower with tiled walls! Ceiling fans in the bedrooms, living room and game room! Home exterior features painted brick and Hardie® siding (per plan) with a covered patio (per plan). The programmable thermostat allows you to effortlessly control your environment with the touch of a button! Taxes and parcel TBD.
New construction
$519,000
1811 E Fiji St, Fayetteville, AR 72701
4beds
2,491sqft
Single Family Residence
Built in 2026
5,662.8 Square Feet Lot
$516,700 Zestimate®
$208/sqft
$25/mo HOA
- 53 days
- on Zillow |
- 23 |
- 1 |
Zillow last checked: 7 hours ago
Listing updated: August 08, 2025 at 12:45am
Listed by:
D.R. Horton Team 479-404-0134,
D.R. Horton Realty of Arkansas, LLC
Source: ArkansasOne MLS,MLS#: 1312189 Originating MLS: Northwest Arkansas Board of REALTORS MLS
Originating MLS: Northwest Arkansas Board of REALTORS MLS
Travel times
Schedule tour
Select your preferred tour type — either in-person or real-time video tour — then discuss available options with the builder representative you're connected with.
Facts & features
Interior
Bedrooms & bathrooms
- Bedrooms: 4
- Bathrooms: 3
- Full bathrooms: 3
Primary bedroom
- Level: Main
Bedroom
- Level: Second
Bedroom
- Level: Second
Bedroom
- Level: Main
Primary bathroom
- Level: Main
Bathroom
- Level: Main
Bathroom
- Level: Second
Game room
- Level: Second
Kitchen
- Level: Main
Living room
- Level: Main
Utility room
- Level: Main
Heating
- Central, Gas
Cooling
- Central Air, Electric
Appliances
- Included: Electric Water Heater, Disposal, Gas Range, Microwave, Plumbed For Ice Maker
- Laundry: Washer Hookup, Dryer Hookup
Features
- Ceiling Fan(s), Pantry, Programmable Thermostat, Quartz Counters, See Remarks
- Flooring: Laminate, Luxury Vinyl Plank, Simulated Wood, Tile
- Has basement: No
- Number of fireplaces: 1
- Fireplace features: Living Room
Interior area
- Total structure area: 2,491
- Total interior livable area: 2,491 sqft
Video & virtual tour
Property
Parking
- Total spaces: 2
- Parking features: Attached, Garage, Garage Door Opener
- Has attached garage: Yes
- Covered spaces: 2
Features
- Levels: Two
- Stories: 2
- Patio & porch: Covered
- Exterior features: Concrete Driveway
- Fencing: None
- Waterfront features: None
Lot
- Size: 5,662.8 Square Feet
- Features: None, Subdivision
Details
- Additional structures: None
- Additional parcels included: Parent parcel Individual parcel TBD
- Parcel number: 76514301000
Construction
Type & style
- Home type: SingleFamily
- Architectural style: Traditional
- Property subtype: Single Family Residence
Materials
- Brick, Other, See Remarks
- Foundation: Slab
- Roof: Architectural,Shingle
Condition
- To Be Built
- New construction: Yes
- Year built: 2026
Details
- Builder name: D.R. Horton
Utilities & green energy
- Water: Public
- Utilities for property: Electricity Available, Natural Gas Available, Sewer Available, Water Available
Community & HOA
Community
- Subdivision: Pine Hollow
HOA
- Has HOA: Yes
- Services included: Association Management
- HOA fee: $295 annually
Location
- Region: Fayetteville
Financial & listing details
- Price per square foot: $208/sqft
- Annual tax amount: $450
- Date on market: 7/1/2025
- Listing terms: Conventional,FHA,VA Loan
- Road surface type: Paved
About the community
Introducing Pine Hollow: an exquisite modern living destination in East Fayetteville, AR, offering new homes thoughtfully crafted to fit your family's lifestyle.
This intimate community features two expansive two-story residences, each offering 4 bedrooms, 3 - 3.5 bathrooms, and a 2-car garage-perfectly accommodating families of all sizes. Soaring 10-foot flat ceilings on the main level create an airy, open feel, while gas kitchens with sleek stainless-steel appliances elevate every culinary moment. Step outside to enjoy covered patios, ideal for outdoor dining or quiet relaxation.
Every home is equipped with smart home technology, seamlessly blending convenience, connectivity, and security into your everyday routine.
Beyond your front door, Pine Hollow places you close to everything-shopping, dining, entertainment, scenic hiking trails ensuring both convenience and adventure are always within reach.
Discover the perfect balance of sophistication, comfort, and modern design at Pine Hollow-where life is designed around you, in the heart of Fayetteville, AR.
Source: DR Horton

