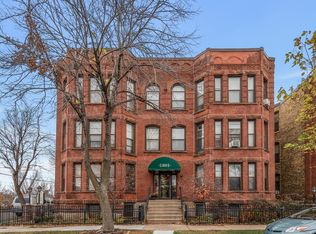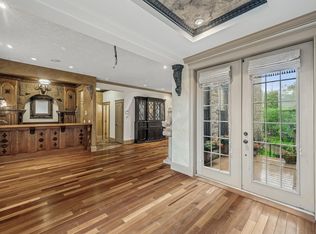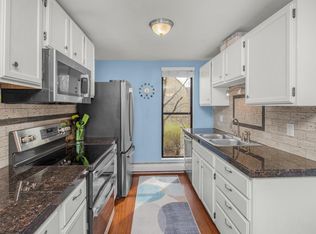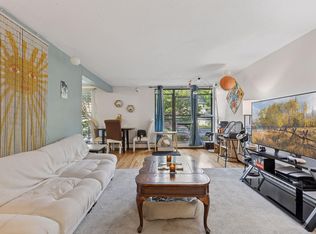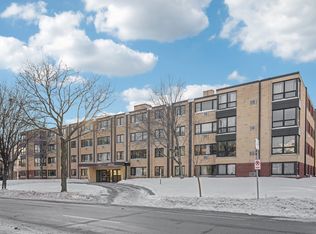Step into the charm of historic Cityview Cooperative, a welcoming community tucked into a quiet, tree-lined street in the heart of Minneapolis. This first-floor home blends convenience and character with soaring ceilings, oversized windows and serene courtyard views that bring the outdoors in. Both bedrooms offer generous storage, including a walk-in closet in the primary. Community perks abound—residents enjoy a party room, workshop and free laundry, plus a secure garden courtyard with grills, seating and lush green space for summer gatherings. Commuting is a breeze with bus and bike routes nearby, connecting you quickly to Downtown, Uptown, the Chain of Lakes and the University of Minnesota. Parking is stress-free with easy on-street options and off-street rentals available. HOA dues cover property taxes, Wi-Fi, basic cable, heat, water and garbage. Volunteer opportunities help lower monthly costs, and yes — pets are welcome, too!
Active
$85,990
1811 Elliot Ave APT 2, Minneapolis, MN 55404
2beds
887sqft
Est.:
Low Rise
Built in 1891
-- sqft lot
$-- Zestimate®
$97/sqft
$1,046/mo HOA
What's special
Generous storageSerene courtyard viewsSoaring ceilingsOversized windowsQuiet tree-lined street
- 13 days |
- 467 |
- 20 |
Zillow last checked: 8 hours ago
Listing updated: 20 hours ago
Listed by:
Shae Hanson 612-730-7013,
Keller Williams Realty Integrity Lakes
Source: NorthstarMLS as distributed by MLS GRID,MLS#: 6789234
Tour with a local agent
Facts & features
Interior
Bedrooms & bathrooms
- Bedrooms: 2
- Bathrooms: 1
- Full bathrooms: 1
Bedroom
- Level: Main
- Area: 153 Square Feet
- Dimensions: 9x17
Bedroom 2
- Level: Main
- Area: 108 Square Feet
- Dimensions: 9x12
Dining room
- Level: Main
- Area: 88 Square Feet
- Dimensions: 11x8
Kitchen
- Level: Main
- Area: 99 Square Feet
- Dimensions: 11x9
Living room
- Level: Main
- Area: 204 Square Feet
- Dimensions: 17x12
Heating
- Baseboard, Boiler
Cooling
- Window Unit(s)
Appliances
- Included: Microwave, Refrigerator, Stainless Steel Appliance(s)
- Laundry: Coin-op Laundry Owned
Features
- Basement: Shared Access
Interior area
- Total structure area: 887
- Total interior livable area: 887 sqft
- Finished area above ground: 887
- Finished area below ground: 0
Property
Parking
- Parking features: On Street, More Parking Onsite for Fee
- Has uncovered spaces: Yes
Accessibility
- Accessibility features: None
Features
- Levels: One
- Stories: 1
- Pool features: None
Lot
- Size: 0.59 Acres
- Features: Near Public Transit
Details
- Foundation area: 877
- Parcel number: 2602924340136
- Zoning description: Residential-Multi-Family
Construction
Type & style
- Home type: Condo
- Property subtype: Low Rise
- Attached to another structure: Yes
Materials
- Roof: Age Over 8 Years,Flat
Condition
- New construction: No
- Year built: 1891
Utilities & green energy
- Gas: Natural Gas
- Sewer: City Sewer/Connected
- Water: City Water/Connected
Community & HOA
Community
- Subdivision: Co-Op Cityview Cooperative 0112
HOA
- Has HOA: Yes
- Amenities included: Coin-op Laundry Owned, Common Garden, Patio
- Services included: Cable TV, Hazard Insurance, Internet, Lawn Care, Maintenance Grounds, Sewer, Shared Amenities, Snow Removal, Taxes, Water
- HOA fee: $1,046 monthly
- HOA name: Mutual Management Company
- HOA phone: 612-333-9164
Location
- Region: Minneapolis
Financial & listing details
- Price per square foot: $97/sqft
- Tax assessed value: $99,000
- Annual tax amount: $966
- Date on market: 12/4/2025
- Cumulative days on market: 123 days
Estimated market value
Not available
Estimated sales range
Not available
$1,573/mo
Price history
Price history
| Date | Event | Price |
|---|---|---|
| 12/4/2025 | Listed for sale | $85,990$97/sqft |
Source: | ||
| 10/9/2025 | Listing removed | $85,990$97/sqft |
Source: | ||
| 9/18/2025 | Listed for sale | $85,990$97/sqft |
Source: | ||
| 9/15/2025 | Listing removed | $85,990$97/sqft |
Source: | ||
| 8/6/2025 | Listed for sale | $85,990$97/sqft |
Source: | ||
Public tax history
Public tax history
| Year | Property taxes | Tax assessment |
|---|---|---|
| 2025 | $966 -2.1% | $99,000 |
| 2024 | $988 -1.1% | $99,000 -2% |
| 2023 | $998 -4% | $101,000 |
Find assessor info on the county website
BuyAbility℠ payment
Est. payment
$1,490/mo
Principal & interest
$333
HOA Fees
$1046
Other costs
$111
Climate risks
Neighborhood: Ventura Village
Nearby schools
GreatSchools rating
- NAAndersen CommunityGrades: PK-8Distance: 0.8 mi
- 6/10South Senior High SchoolGrades: 9-12Distance: 1.6 mi
- NAFolwell Arts MagnetGrades: PK-8Distance: 2.1 mi
- Loading
- Loading
