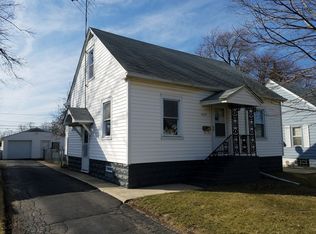Closed
$220,000
1811 Highland Ave, Crest Hill, IL 60403
3beds
1,100sqft
Single Family Residence
Built in 1939
6,432 Square Feet Lot
$221,100 Zestimate®
$200/sqft
$2,047 Estimated rent
Home value
$221,100
$206,000 - $239,000
$2,047/mo
Zestimate® history
Loading...
Owner options
Explore your selling options
What's special
Don't miss this wonderful opportunity to own a classic 3-bedroom, 1-bath Cape Cod home in the heart of Crest Hill. Perfect for first-time buyers, investors, or anyone looking to put their personal touch on a solid home with great bones. Most of the major updates are already taken care of - including a new roof, new furnace, new water heater, and new windows - giving you peace of mind and a great head start. The remaining updates are mostly cosmetic, making this a perfect canvas to bring your vision to life with just a bit of TLC.
Zillow last checked: 8 hours ago
Listing updated: November 10, 2025 at 01:21pm
Listing courtesy of:
Michelle Madden (708)921-8110,
Crosstown Realtors Inc
Bought with:
Leigh Anne Scoughton
Redfin Corporation
Source: MRED as distributed by MLS GRID,MLS#: 12478781
Facts & features
Interior
Bedrooms & bathrooms
- Bedrooms: 3
- Bathrooms: 1
- Full bathrooms: 1
Primary bedroom
- Level: Second
- Area: 156 Square Feet
- Dimensions: 13X12
Bedroom 2
- Level: Second
- Area: 182 Square Feet
- Dimensions: 13X14
Bedroom 3
- Level: Main
- Area: 80 Square Feet
- Dimensions: 10X8
Dining room
- Features: Flooring (Hardwood)
- Level: Main
- Area: 143 Square Feet
- Dimensions: 11X13
Kitchen
- Level: Main
- Area: 96 Square Feet
- Dimensions: 12X8
Laundry
- Level: Basement
- Area: 60 Square Feet
- Dimensions: 10X6
Living room
- Features: Flooring (Hardwood)
- Level: Main
- Area: 176 Square Feet
- Dimensions: 11X16
Heating
- Natural Gas
Cooling
- Central Air
Features
- Basement: Finished,Full
Interior area
- Total structure area: 0
- Total interior livable area: 1,100 sqft
Property
Parking
- Total spaces: 1
- Parking features: Garage Owned, Detached, Garage
- Garage spaces: 1
Accessibility
- Accessibility features: No Disability Access
Features
- Stories: 1
Lot
- Size: 6,432 sqft
- Dimensions: 48X134
Details
- Parcel number: 1104333120200000
- Special conditions: None
Construction
Type & style
- Home type: SingleFamily
- Architectural style: Cape Cod
- Property subtype: Single Family Residence
Materials
- Aluminum Siding
- Roof: Asphalt
Condition
- New construction: No
- Year built: 1939
Utilities & green energy
- Sewer: Public Sewer
- Water: Public, Shared Well
Community & neighborhood
Location
- Region: Crest Hill
HOA & financial
HOA
- Services included: None
Other
Other facts
- Listing terms: Conventional
- Ownership: Fee Simple
Price history
| Date | Event | Price |
|---|---|---|
| 11/3/2025 | Sold | $220,000-2.2%$200/sqft |
Source: | ||
| 10/10/2025 | Contingent | $224,900$204/sqft |
Source: | ||
| 9/23/2025 | Listed for sale | $224,900$204/sqft |
Source: | ||
| 9/6/2025 | Listing removed | $224,900$204/sqft |
Source: | ||
| 8/12/2025 | Contingent | $224,900$204/sqft |
Source: | ||
Public tax history
| Year | Property taxes | Tax assessment |
|---|---|---|
| 2023 | $4,194 +10.9% | $50,081 +12.7% |
| 2022 | $3,781 +4.9% | $44,457 +6.4% |
| 2021 | $3,603 +1.9% | $41,779 +3.4% |
Find assessor info on the county website
Neighborhood: 60403
Nearby schools
GreatSchools rating
- 5/10Chaney Elementary SchoolGrades: K-8Distance: 0.3 mi
- 9/10Lockport Township High School EastGrades: 9-12Distance: 4 mi
Schools provided by the listing agent
- High: Lockport Township High School
- District: 88
Source: MRED as distributed by MLS GRID. This data may not be complete. We recommend contacting the local school district to confirm school assignments for this home.

Get pre-qualified for a loan
At Zillow Home Loans, we can pre-qualify you in as little as 5 minutes with no impact to your credit score.An equal housing lender. NMLS #10287.
Sell for more on Zillow
Get a free Zillow Showcase℠ listing and you could sell for .
$221,100
2% more+ $4,422
With Zillow Showcase(estimated)
$225,522