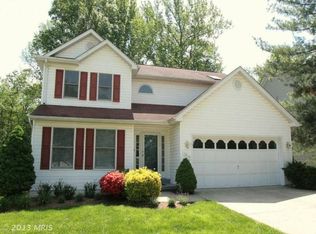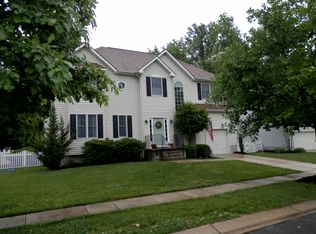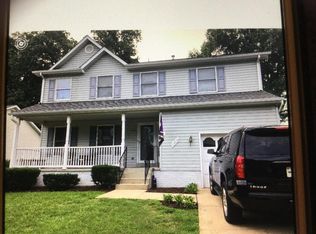Sold for $902,000 on 08/15/25
$902,000
1811 Hyman Ln, Crofton, MD 21114
6beds
4,912sqft
Single Family Residence
Built in 1991
9,257 Square Feet Lot
$911,000 Zestimate®
$184/sqft
$4,625 Estimated rent
Home value
$911,000
$847,000 - $975,000
$4,625/mo
Zestimate® history
Loading...
Owner options
Explore your selling options
What's special
**BIG PRICE ADJUSTMENT!!!** Welcome to 1811 Hyman Lane — The Crown Jewel of Crofton Nestled in the heart of one of Crofton's most sought-after neighborhoods, this stately residence stands as the largest home in the community, offering a rare blend of grandeur, comfort, and versatility. With 6 spacious bedrooms, an additional bonus room, and 4 bathrooms, this home was designed to accommodate both everyday luxury and multi-generational living. Step through the grand two-story foyer, where freshly painted interiors and soaring cathedral ceilings create an airy, sunlit atmosphere. The elegant layout includes a formal dining room, a dedicated home office, and two cozy fireplaces that add warmth and charm throughout. Upstairs, a striking catwalk overlooks the main living space and leads to four generously sized bedrooms. The primary suite is a true retreat, complete with dramatic vaulted ceilings, two expansive walk-in closets, and an enormous en-suite bathroom with a sun filled skylight! Downstairs, the finished lower level tells its own story—complete with a second master bedroom, full bath, and a kitchenette perfect for multi-generational living, an au pair, or passive rental income. Whether you're hosting family or creating space for someone special, it’s all here. Outdoors, enjoy a beautifully manicured flat backyard enhanced by two charming pergolas, ideal for entertaining or relaxing in style. Two storage sheds offer additional space for tools, hobbies, or seasonal décor. From its commanding presence to its flexible layout, 1811 Hyman Lane is an exceptional offering that rarely becomes available! It isn’t just where you live—it’s where your story unfolds. Welcome home. *Some phototos in this home have been virtually staged to show potential layout and design possibilities.
Zillow last checked: 8 hours ago
Listing updated: August 16, 2025 at 01:51pm
Listed by:
Alison Ervin 301-263-5325,
Keller Williams Flagship,
Co-Listing Agent: Adam Q Carpenter 202-617-4024,
Keller Williams Flagship
Bought with:
Adam Carpenter, 666439
Keller Williams Flagship
Source: Bright MLS,MLS#: MDAA2117526
Facts & features
Interior
Bedrooms & bathrooms
- Bedrooms: 6
- Bathrooms: 4
- Full bathrooms: 3
- 1/2 bathrooms: 1
- Main level bathrooms: 1
Basement
- Area: 1600
Heating
- Forced Air, Natural Gas
Cooling
- Central Air, Ceiling Fan(s), Natural Gas, Electric
Appliances
- Included: Gas Water Heater
Features
- 2nd Kitchen, Built-in Features, Ceiling Fan(s), Chair Railings, Crown Molding, Dining Area, Family Room Off Kitchen, Open Floorplan, Kitchen Island, Kitchenette, Primary Bath(s), Walk-In Closet(s), Wainscotting, 9'+ Ceilings, 2 Story Ceilings, Cathedral Ceiling(s), Vaulted Ceiling(s)
- Flooring: Hardwood, Tile/Brick
- Windows: Skylight(s)
- Basement: Combination,Connecting Stairway,Finished,Interior Entry,Garage Access,Rear Entrance,Sump Pump,Walk-Out Access
- Number of fireplaces: 2
Interior area
- Total structure area: 4,912
- Total interior livable area: 4,912 sqft
- Finished area above ground: 3,312
- Finished area below ground: 1,600
Property
Parking
- Total spaces: 2
- Parking features: Garage Faces Front, Inside Entrance, Attached, On Street, Driveway
- Attached garage spaces: 2
- Has uncovered spaces: Yes
Accessibility
- Accessibility features: 2+ Access Exits
Features
- Levels: Three
- Stories: 3
- Pool features: None
Lot
- Size: 9,257 sqft
Details
- Additional structures: Above Grade, Below Grade
- Parcel number: 020254190063697
- Zoning: R5
- Special conditions: Standard
Construction
Type & style
- Home type: SingleFamily
- Architectural style: Colonial
- Property subtype: Single Family Residence
Materials
- Brick
- Foundation: Permanent
Condition
- Very Good
- New construction: No
- Year built: 1991
Utilities & green energy
- Sewer: Public Sewer
- Water: Public
Community & neighborhood
Location
- Region: Crofton
- Subdivision: Manors Of Crofton
HOA & financial
HOA
- Has HOA: Yes
- HOA fee: $130 semi-annually
Other
Other facts
- Listing agreement: Exclusive Right To Sell
- Listing terms: Conventional,FHA,VA Loan,Cash,Other
- Ownership: Fee Simple
Price history
| Date | Event | Price |
|---|---|---|
| 8/15/2025 | Sold | $902,000-1.4%$184/sqft |
Source: | ||
| 7/23/2025 | Contingent | $915,000$186/sqft |
Source: | ||
| 7/12/2025 | Price change | $915,000-2%$186/sqft |
Source: | ||
| 6/24/2025 | Listed for sale | $934,000+70.1%$190/sqft |
Source: | ||
| 6/30/2015 | Sold | $549,000$112/sqft |
Source: Public Record | ||
Public tax history
| Year | Property taxes | Tax assessment |
|---|---|---|
| 2025 | -- | $747,900 +8.3% |
| 2024 | $7,562 +9.3% | $690,600 +9% |
| 2023 | $6,916 +4.5% | $633,300 |
Find assessor info on the county website
Neighborhood: 21114
Nearby schools
GreatSchools rating
- 8/10Crofton Elementary SchoolGrades: PK-5Distance: 0.2 mi
- 9/10Crofton Middle SchoolGrades: 6-8Distance: 1.7 mi
- 8/10Arundel High SchoolGrades: 9-12Distance: 3.8 mi
Schools provided by the listing agent
- District: Anne Arundel County Public Schools
Source: Bright MLS. This data may not be complete. We recommend contacting the local school district to confirm school assignments for this home.

Get pre-qualified for a loan
At Zillow Home Loans, we can pre-qualify you in as little as 5 minutes with no impact to your credit score.An equal housing lender. NMLS #10287.
Sell for more on Zillow
Get a free Zillow Showcase℠ listing and you could sell for .
$911,000
2% more+ $18,220
With Zillow Showcase(estimated)
$929,220

