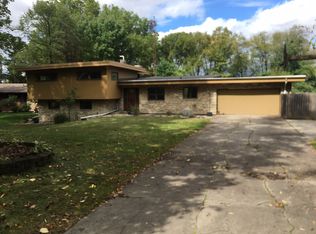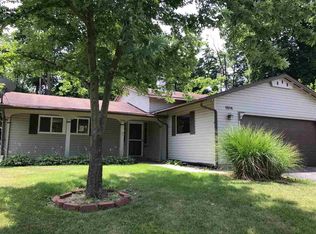Incredible one-of-a-kind mid century home with great south side location in desirable Marshall Heights! You'll love the great modern charm of this spacious ranch home with fully finished lower level. Vaulted great room with exposed beams, wrap around fireplace, and amazing window package overlooking large rear yard. The gourmet kitchen boasts stunning granite countertops, stainless appliances, and breakfast bar. Master en suite features dual vanities, custom tile shower, and generous walk-in closet. Tons of outdoor living space with rear deck, covered patio, screen porch, three seasons room, and and second paver patio too! Man level laundry, wet bar, formal dining room - too many fantastic features to list so come see it today!
This property is off market, which means it's not currently listed for sale or rent on Zillow. This may be different from what's available on other websites or public sources.

