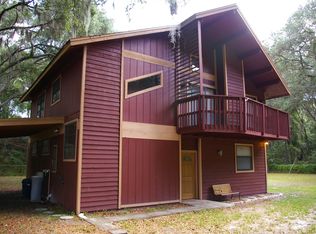Sold for $565,000
$565,000
1811 Martin Rd, Dover, FL 33527
3beds
1,973sqft
Single Family Residence
Built in 1980
5.85 Acres Lot
$-- Zestimate®
$286/sqft
$2,683 Estimated rent
Home value
Not available
Estimated sales range
Not available
$2,683/mo
Zestimate® history
Loading...
Owner options
Explore your selling options
What's special
PRICE REDUCED!!! HOME SOLD AS-IS. Come and relax in your beautiful home, sitting on 5.85 fenced-in acres! Bring the animals and enjoy this 3 bedroom/2 bath home, close to everything Tampa Bay amenities, but just far enough out to find the peace and quiet you're looking for. You will find yourself getting more relaxed as you drive down the dead-end road, lined with beautiful, huge oak trees. Schedule your showing today!
Zillow last checked: 9 hours ago
Listing updated: 20 hours ago
Listing Provided by:
Frank Pollock 813-503-2125,
FUTURE HOME REALTY INC 813-855-4982
Bought with:
Frank Pollock, 3464407
FUTURE HOME REALTY INC
Source: Stellar MLS,MLS#: U8243913 Originating MLS: Pinellas Suncoast
Originating MLS: Pinellas Suncoast

Facts & features
Interior
Bedrooms & bathrooms
- Bedrooms: 3
- Bathrooms: 2
- Full bathrooms: 2
Primary bedroom
- Features: Built-in Closet
- Level: First
- Area: 182 Square Feet
- Dimensions: 13x14
Bedroom 2
- Features: Walk-In Closet(s)
- Level: Second
- Area: 168 Square Feet
- Dimensions: 14x12
Bedroom 3
- Features: Walk-In Closet(s)
- Level: Second
- Area: 168 Square Feet
- Dimensions: 14x12
Bathroom 1
- Level: First
- Area: 100 Square Feet
- Dimensions: 10x10
Bathroom 2
- Features: Bidet
- Level: Second
- Area: 100 Square Feet
- Dimensions: 10x10
Dining room
- Level: First
- Area: 100 Square Feet
- Dimensions: 10x10
Family room
- Level: First
- Area: 192 Square Feet
- Dimensions: 16x12
Kitchen
- Features: Pantry
- Level: First
- Area: 168 Square Feet
- Dimensions: 12x14
Living room
- Level: First
- Area: 288 Square Feet
- Dimensions: 18x16
Heating
- Central
Cooling
- Central Air
Appliances
- Included: Oven, Cooktop, Dishwasher, Disposal, Electric Water Heater, Exhaust Fan, Refrigerator, Water Softener
- Laundry: In Garage
Features
- Ceiling Fan(s), Primary Bedroom Main Floor
- Flooring: Carpet, Ceramic Tile, Laminate
- Has fireplace: Yes
- Fireplace features: Living Room
Interior area
- Total structure area: 1,973
- Total interior livable area: 1,973 sqft
Property
Parking
- Total spaces: 2
- Parking features: Driveway, Garage Door Opener
- Attached garage spaces: 2
- Has uncovered spaces: Yes
Features
- Levels: Two
- Stories: 2
- Exterior features: Private Mailbox
- Fencing: Fenced
Lot
- Size: 5.85 Acres
Details
- Additional structures: Shed(s), Storage
- Additional parcels included: U-33-29-21-ZZZ-000004-19530.0
- Parcel number: U332921ZZZ00000419520.0
- Zoning: AS-1
- Special conditions: None
Construction
Type & style
- Home type: SingleFamily
- Property subtype: Single Family Residence
Materials
- Block, Brick, Vinyl Siding
- Foundation: Slab
- Roof: Shingle
Condition
- New construction: No
- Year built: 1980
Utilities & green energy
- Sewer: Septic Tank
- Water: Well
- Utilities for property: Cable Available, Electricity Connected, Public, Water Available
Community & neighborhood
Location
- Region: Dover
- Subdivision: UNPLATTED
HOA & financial
HOA
- Has HOA: No
Other fees
- Pet fee: $0 monthly
Other financial information
- Total actual rent: 0
Other
Other facts
- Listing terms: Cash,Conventional
- Ownership: Fee Simple
- Road surface type: Asphalt
Price history
| Date | Event | Price |
|---|---|---|
| 2/5/2026 | Sold | $565,000-9.6%$286/sqft |
Source: | ||
| 1/9/2026 | Pending sale | $624,999$317/sqft |
Source: | ||
| 10/13/2025 | Price change | $624,999-3.7%$317/sqft |
Source: | ||
| 9/17/2025 | Pending sale | $649,000$329/sqft |
Source: | ||
| 5/15/2025 | Listed for sale | $649,000$329/sqft |
Source: | ||
Public tax history
| Year | Property taxes | Tax assessment |
|---|---|---|
| 2024 | $2,908 +4.5% | $179,647 +3% |
| 2023 | $2,784 +6.1% | $174,415 +3% |
| 2022 | $2,624 +1.3% | $169,335 +3% |
Find assessor info on the county website
Neighborhood: 33527
Nearby schools
GreatSchools rating
- 3/10Nelson Elementary SchoolGrades: PK-5Distance: 0.8 mi
- 6/10Mulrennan Middle SchoolGrades: 6-8Distance: 1.2 mi
- 4/10Durant High SchoolGrades: 9-12Distance: 3.2 mi
Get pre-qualified for a loan
At Zillow Home Loans, we can pre-qualify you in as little as 5 minutes with no impact to your credit score.An equal housing lender. NMLS #10287.
