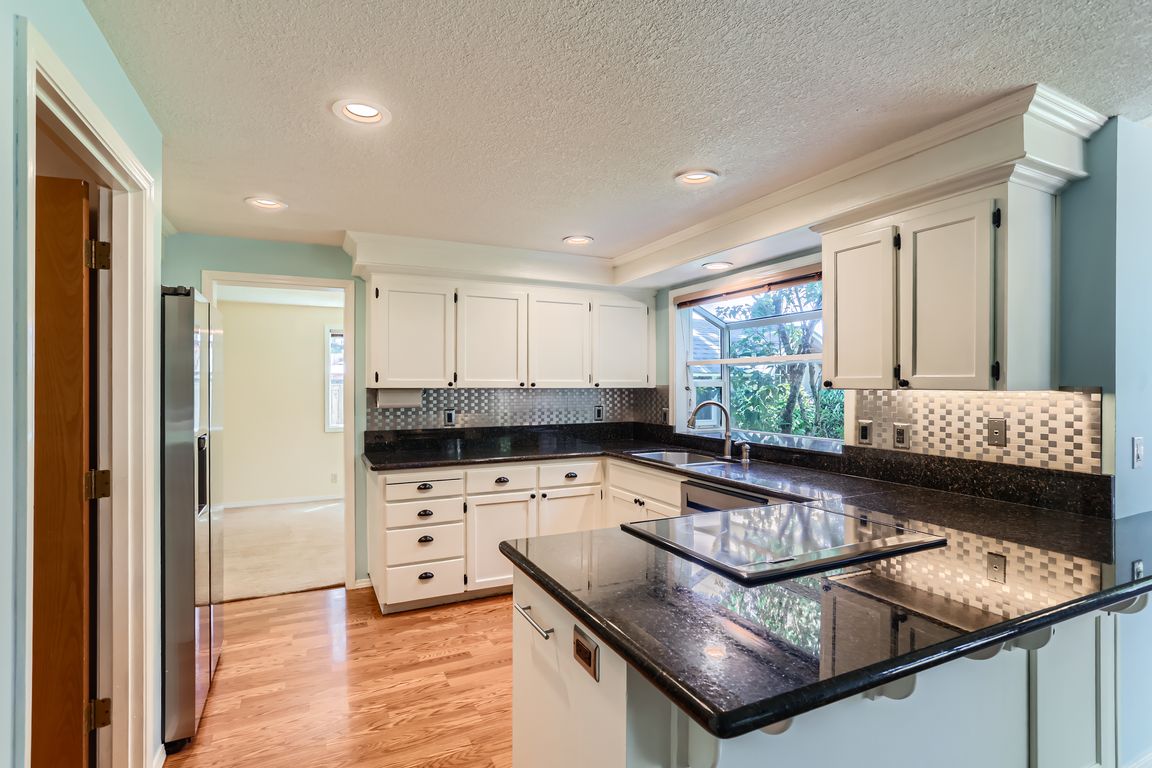
ActivePrice cut: $10K (11/2)
$574,900
4beds
1,925sqft
1811 NE 56th Ave, Hillsboro, OR 97124
4beds
1,925sqft
Residential, single family residence
Built in 1990
0.26 Acres
2 Attached garage spaces
$299 price/sqft
$285 annually HOA fee
What's special
Living and family roomsGenerous backyardRv parkingUpdated kitchenCovered porchDouble sinksStainless steel appliances
Beautifully maintained, two-level home on a flag lot and a quiet, dead-end street! You are greeted by the beautiful, established landscaping and the covered porch. Ample parking in front of the house and RV parking on the side of the house. Hardwoods as you enter, open floor plan with updated kitchen ...
- 174 days |
- 1,711 |
- 76 |
Likely to sell faster than
Source: RMLS (OR),MLS#: 298044705
Travel times
Kitchen
Family Room
Primary Bedroom
Zillow last checked: 8 hours ago
Listing updated: November 25, 2025 at 04:22pm
Listed by:
Michael Farrell 360-910-1926,
Call it Closed International, Inc
Source: RMLS (OR),MLS#: 298044705
Facts & features
Interior
Bedrooms & bathrooms
- Bedrooms: 4
- Bathrooms: 3
- Full bathrooms: 2
- Partial bathrooms: 1
- Main level bathrooms: 1
Rooms
- Room types: Entry, Utility Room, Bedroom 2, Bedroom 3, Dining Room, Family Room, Kitchen, Living Room, Primary Bedroom
Primary bedroom
- Features: Walkin Closet
- Level: Upper
- Area: 168
- Dimensions: 14 x 12
Bedroom 2
- Level: Upper
- Area: 110
- Dimensions: 10 x 11
Bedroom 3
- Level: Upper
- Area: 154
- Dimensions: 14 x 11
Dining room
- Features: Living Room Dining Room Combo
- Level: Main
- Area: 120
- Dimensions: 12 x 10
Family room
- Features: Family Room Kitchen Combo
- Level: Main
- Area: 208
- Dimensions: 16 x 13
Kitchen
- Features: Nook
- Level: Main
- Area: 100
- Width: 10
Living room
- Features: Bay Window
- Level: Main
- Area: 180
- Dimensions: 15 x 12
Heating
- Forced Air
Cooling
- Central Air
Appliances
- Included: Dishwasher, Disposal, Free-Standing Range, Free-Standing Refrigerator, Plumbed For Ice Maker, Stainless Steel Appliance(s), Washer/Dryer, Gas Water Heater
- Laundry: Laundry Room
Features
- Ceiling Fan(s), Granite, Built-in Features, Living Room Dining Room Combo, Family Room Kitchen Combo, Nook, Walk-In Closet(s), Pantry
- Flooring: Hardwood, Vinyl, Wall to Wall Carpet
- Windows: Vinyl Frames, Bay Window(s)
- Basement: Crawl Space
- Number of fireplaces: 1
- Fireplace features: Wood Burning
Interior area
- Total structure area: 1,925
- Total interior livable area: 1,925 sqft
Video & virtual tour
Property
Parking
- Total spaces: 2
- Parking features: Driveway, RV Access/Parking, Garage Door Opener, Attached
- Attached garage spaces: 2
- Has uncovered spaces: Yes
Features
- Levels: Two
- Stories: 2
- Patio & porch: Patio, Porch
- Fencing: Fenced
- Has view: Yes
- View description: Territorial
Lot
- Size: 0.26 Acres
- Features: Flag Lot, Level, SqFt 10000 to 14999
Details
- Additional structures: RVParking, ToolShed
- Parcel number: R1467941
Construction
Type & style
- Home type: SingleFamily
- Architectural style: Traditional
- Property subtype: Residential, Single Family Residence
Materials
- Other, T111 Siding
- Foundation: Concrete Perimeter
- Roof: Composition
Condition
- Resale
- New construction: No
- Year built: 1990
Utilities & green energy
- Gas: Gas
- Sewer: Public Sewer
- Water: Public
Community & HOA
Community
- Security: None
HOA
- Has HOA: Yes
- Amenities included: Commons, Management
- HOA fee: $285 annually
Location
- Region: Hillsboro
Financial & listing details
- Price per square foot: $299/sqft
- Tax assessed value: $563,770
- Annual tax amount: $5,118
- Date on market: 6/5/2025
- Listing terms: Cash,Conventional,FHA,VA Loan
- Road surface type: Paved