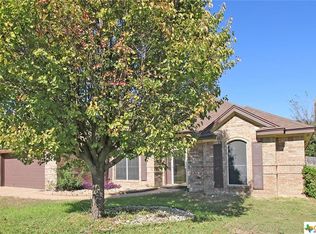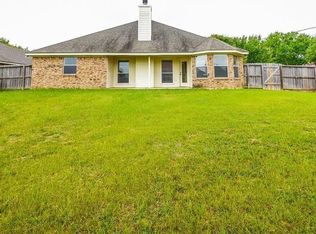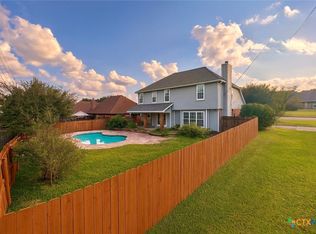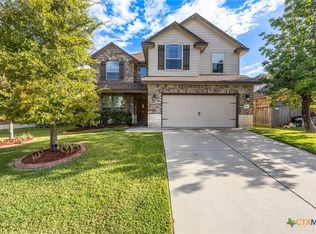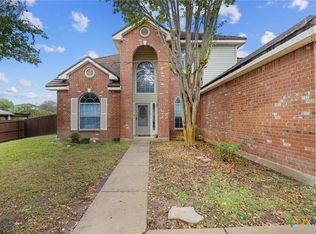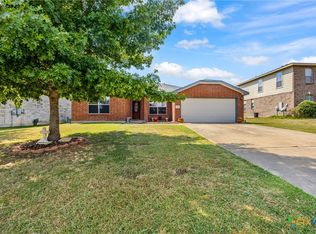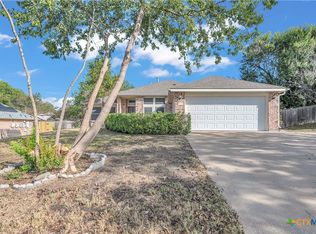Welcome to this beautifully remodeled 4-bedroom, 2.5-bathroom home, offering 2,182 sq ft of thoughtfully designed living space. Step into the spacious living room with soaring cathedral ceilings and a cozy wood-burning fireplace, perfect for relaxing evenings or entertaining guests. The home features a versatile second living area or formal dining room, ideal for family gatherings, game nights, or dinner parties.
The modern kitchen has been fully updated with a farmhouse sink, gas range, and plenty of cabinet space, making it a joy for cooking and entertaining alike. Retreat to the brand-new primary bathroom, complete with a spa-like free-standing soaking tub, creating a serene and luxurious escape.
Outside, enjoy a private backyard oasis with a freshly stained fence, mature trees, and ample space for outdoor living and recreation. The home also features solar screens, helping keep the interior cool while adding energy efficiency and comfort. Additional highlights include a new roof, a high-quality storage shed, and a desirable corner lot in a quiet, welcoming neighborhood with highly rated schools. This home is truly move-in ready and combines style, functionality, and comfort, making it the perfect place to create lasting memories.
Pending
$339,900
1811 Rally Ln, Harker Heights, TX 76548
4beds
2,182sqft
Est.:
Single Family Residence
Built in 1994
9,687.74 Square Feet Lot
$334,200 Zestimate®
$156/sqft
$-- HOA
What's special
Wood-burning fireplacePrivate backyard oasisModern kitchenCorner lotFarmhouse sinkFree-standing soaking tubSoaring cathedral ceilings
- 74 days |
- 528 |
- 22 |
Zillow last checked: 8 hours ago
Listing updated: December 08, 2025 at 08:29am
Listed by:
Nadine Melvin (254)634-2100,
Century 21 Randall Morris
Source: Central Texas MLS,MLS#: 594709 Originating MLS: Fort Hood Area Association of REALTORS
Originating MLS: Fort Hood Area Association of REALTORS
Facts & features
Interior
Bedrooms & bathrooms
- Bedrooms: 4
- Bathrooms: 3
- Full bathrooms: 2
- 1/2 bathrooms: 1
Primary bedroom
- Level: Main
Heating
- Central, Natural Gas
Cooling
- Central Air, Electric, 1 Unit
Appliances
- Included: Dishwasher, Disposal, Gas Range, Gas Water Heater, Microwave
- Laundry: Electric Dryer Hookup, Laundry in Utility Room, Laundry Room
Features
- Built-in Features, Ceiling Fan(s), Cathedral Ceiling(s), Dining Area, Separate/Formal Dining Room, Double Vanity, Garden Tub/Roman Tub, High Ceilings, Primary Downstairs, Multiple Living Areas, Main Level Primary, Open Floorplan, Pull Down Attic Stairs, Storage, Separate Shower, Vaulted Ceiling(s), Walk-In Closet(s), Breakfast Bar, Custom Cabinets, Eat-in Kitchen, Kitchen/Family Room Combo
- Flooring: Carpet Free, Laminate
- Attic: Pull Down Stairs
- Has fireplace: Yes
- Fireplace features: Living Room, Wood Burning
Interior area
- Total interior livable area: 2,182 sqft
Video & virtual tour
Property
Parking
- Total spaces: 2
- Parking features: Attached, Garage
- Attached garage spaces: 2
Features
- Levels: Two
- Stories: 2
- Patio & porch: Covered, Patio, Porch
- Exterior features: Covered Patio, Porch, Private Yard, Rain Gutters, Storage
- Pool features: None
- Fencing: Back Yard,Wood
- Has view: Yes
- View description: None
- Body of water: None
Lot
- Size: 9,687.74 Square Feet
Details
- Additional structures: Storage
- Parcel number: 113247
Construction
Type & style
- Home type: SingleFamily
- Architectural style: Traditional
- Property subtype: Single Family Residence
Materials
- Brick, HardiPlank Type, Masonry
- Foundation: Slab
- Roof: Composition,Shingle
Condition
- Resale
- Year built: 1994
Utilities & green energy
- Sewer: Public Sewer
- Water: Public
- Utilities for property: High Speed Internet Available, Trash Collection Public
Green energy
- Energy efficient items: Solar Screens
Community & HOA
Community
- Features: None
- Security: Prewired, Security System Owned, Smoke Detector(s)
- Subdivision: Sun Meadows Ph Three
HOA
- Has HOA: No
Location
- Region: Harker Heights
Financial & listing details
- Price per square foot: $156/sqft
- Tax assessed value: $264,089
- Annual tax amount: $4,904
- Date on market: 10/9/2025
- Cumulative days on market: 182 days
- Listing agreement: Exclusive Right To Sell
- Listing terms: Cash,Conventional,FHA,VA Loan
Estimated market value
$334,200
$317,000 - $351,000
$2,053/mo
Price history
Price history
| Date | Event | Price |
|---|---|---|
| 12/8/2025 | Pending sale | $339,900$156/sqft |
Source: | ||
| 12/2/2025 | Contingent | $339,900$156/sqft |
Source: | ||
| 10/9/2025 | Listed for sale | $339,900-2.9%$156/sqft |
Source: | ||
| 9/5/2025 | Listing removed | $350,000$160/sqft |
Source: | ||
| 5/19/2025 | Listed for sale | $350,000+40%$160/sqft |
Source: | ||
Public tax history
Public tax history
| Year | Property taxes | Tax assessment |
|---|---|---|
| 2025 | $4,904 -5.5% | $264,089 -5.6% |
| 2024 | $5,188 -1.5% | $279,742 -4.6% |
| 2023 | $5,269 +0.2% | $293,196 +15% |
Find assessor info on the county website
BuyAbility℠ payment
Est. payment
$2,143/mo
Principal & interest
$1633
Property taxes
$391
Home insurance
$119
Climate risks
Neighborhood: 76548
Nearby schools
GreatSchools rating
- 7/10Nolanville Elementary SchoolGrades: PK-5Distance: 0.6 mi
- NANolan Middle SchoolGrades: 6-8Distance: 6.6 mi
- 5/10Harker Heights High SchoolGrades: 9-12Distance: 2 mi
Schools provided by the listing agent
- Elementary: Nolanville Elementary School
- Middle: Nolan Middle School
- High: Harker Heights High School
- District: Killeen ISD
Source: Central Texas MLS. This data may not be complete. We recommend contacting the local school district to confirm school assignments for this home.
- Loading
