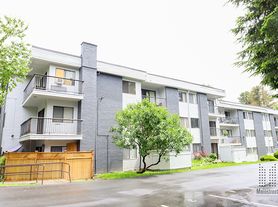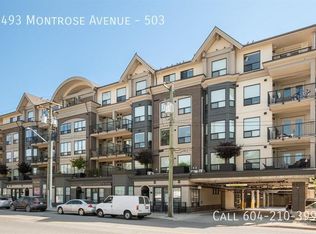Move-In Incentives3 Bedroom-2 Bathroom-Corner Suite/Fireplace - Fantastic Location!
ASK ABOUT MOVE-IN INCENTIVES! 1/2 month off 1st month's rent & 1/2 month off 12th month's rent! Also, reduced security deposit of $600!This is a very spacious suite available December 1, 2025! The open concept living, dining, and kitchen area is full of natural light and offers more square footage than most apartment suites.Midtown Club Suites is ideally located with immediate access to the McCallum Road exit ramp for Highway 1, beside Cabela's at McCallum Junction Shopping Centre. There are over 50 shops and services within walking distance and UFV and the Hospital are less then a 3 min drive away. The spacious, 1,030 sq. ft. corner suite suite includes: - 3 bedrooms and 2 bathrooms - Master bedroom has a large walk-in closet andprivate bathroom - Laundry room with whirlpool stacked washer and dryer in suite with extra storage - One-of-a-kind entry way that opens up into the expansive open floor plan - Open concept kitchen with quarts counters, 3 full-sized stainless-steel appliances, and large peninsula counter for extra seating - fireplace - All patios are wired into the fire sprinkler system for added safety Upscale building finishes: - Keyless fob entry and security system, cameras, and monitoring - Well maintained and spacious lawn and garden areas for resident's enjoyment - Covered gazebo area that connects to workout facility and community lounge in Midtown 2 - Secure bike room - visitor parking.
Apartment for rent
C$2,295/mo
1811 Salton Rd #415, Abbotsford, BC V2S 0K1
3beds
1,030sqft
Price may not include required fees and charges.
Apartment
Available now
-- Pets
-- A/C
-- Laundry
-- Parking
-- Heating
What's special
Corner suiteOpen concept livingNatural light
- 8 days |
- -- |
- -- |
Travel times
Looking to buy when your lease ends?
Consider a first-time homebuyer savings account designed to grow your down payment with up to a 6% match & a competitive APY.
Facts & features
Interior
Bedrooms & bathrooms
- Bedrooms: 3
- Bathrooms: 2
- Full bathrooms: 2
Features
- Elevator, Storage
Interior area
- Total interior livable area: 1,030 sqft
Property
Parking
- Details: Contact manager
Accessibility
- Accessibility features: Disabled access
Features
- Exterior features: Balcony, Water included in rent
Construction
Type & style
- Home type: Apartment
- Property subtype: Apartment
Utilities & green energy
- Utilities for property: Water
Community & HOA
Community
- Security: Security System
Location
- Region: Abbotsford
Financial & listing details
- Lease term: Contact For Details
Price history
| Date | Event | Price |
|---|---|---|
| 11/11/2025 | Price change | C$2,295-1.3%C$2/sqft |
Source: Zillow Rentals | ||
| 11/5/2025 | Listed for rent | C$2,325+16.3%C$2/sqft |
Source: Zillow Rentals | ||
| 6/30/2025 | Listing removed | C$2,000C$2/sqft |
Source: Zillow Rentals | ||
| 6/26/2025 | Price change | C$2,000-4.8%C$2/sqft |
Source: Zillow Rentals | ||
| 6/21/2025 | Price change | C$2,100-4.5%C$2/sqft |
Source: Zillow Rentals | ||
Neighborhood: Abbotsford Centre
There are 3 available units in this apartment building

