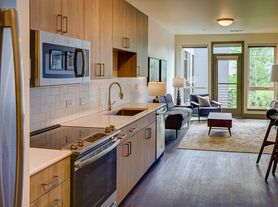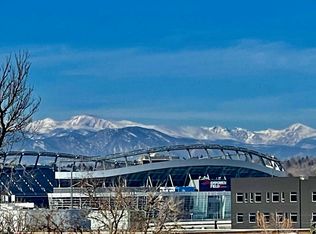Modern Home in the Heart of LoHi // *Huge Price Reduction* - Available Oct 1st - Private Rooftop - Basement Gym + Outdoor Sauna - Partially Furnished (optional) // Contact Agent Directly to Schedule a Showing. Sophisticated and newly constructed, this contemporary residence offers a rare opportunity to lease in the most desirable location in LoHi (Lower Highlands). Thoughtfully designed for elevated living and effortless entertaining, the main level features an open floor plan and inviting front and back patios perfect for outdoor relaxation. The private back yard features an outdoor Sauna (not pictured in photos). The home chef is treated to a stunning kitchen boasting double ovens and a walk-in pantry. A dedicated office adds convenience, while the upper level is anchored by a luxurious primary suite with heated tile floors, a soaking tub and a large walk-in closet. The third floor presents a showstopping interior flex space with built-in wet bar, powder room and access to a sprawling rooftop terrace boasting panoramic city views. Downstairs, the fully finished basement includes a guest suite, bath, wet bar and entertainment area. A oversized detached two-car garage, pre-wired sound and security and smart-home compatibility complete this exceptional retreat just moments from the best dining, culture and charm that define LoHi. NOTE: Photos are old. Property has many custom upgrades and improvements not pictured. LEASE TERMS: Available Oct 1st - 12 Month Lease Minimum - Long Term Lease Available (12-24 Months). Property can be offered partially furnished with furnishings that are custom to the home (Contact agent for details). Utilities Paid by Tenant: Gas, Electric, Water, Sewer, Trash, Internet. Exterior Maintenance Negotiable - Security Deposit $7,000 (variable) - Credit & Background Check Required - Application & Administrative Fee Required Pets Negotiable - Washer & Dryer Included.
House for rent
$7,000/mo
1811 W 32nd Ave, Denver, CO 80211
4beds
3,442sqft
Price may not include required fees and charges.
Singlefamily
Available now
Cats, dogs OK
Central air
In unit laundry
2 Parking spaces parking
Natural gas, forced air, fireplace
What's special
Basement gymPrivate rooftopPanoramic city viewsOversized detached two-car garageGuest suiteSprawling rooftop terraceLuxurious primary suite
- 67 days |
- -- |
- -- |
Travel times
Looking to buy when your lease ends?
Consider a first-time homebuyer savings account designed to grow your down payment with up to a 6% match & a competitive APY.
Facts & features
Interior
Bedrooms & bathrooms
- Bedrooms: 4
- Bathrooms: 5
- Full bathrooms: 2
- 3/4 bathrooms: 1
- 1/2 bathrooms: 2
Heating
- Natural Gas, Forced Air, Fireplace
Cooling
- Central Air
Appliances
- Included: Dishwasher, Disposal, Double Oven, Dryer, Freezer, Microwave, Oven, Range, Refrigerator, Washer
- Laundry: In Unit, Sink
Features
- Built-in Features, Eat-in Kitchen, Five Piece Bath, High Ceilings, Kitchen Island, Open Floorplan, Pantry, Sauna, Smart Thermostat, Smoke Free, Utility Sink, Vaulted Ceiling(s), View, Walk In Closet, Walk-In Closet(s), Wet Bar
- Flooring: Carpet, Tile, Wood
- Has basement: Yes
- Has fireplace: Yes
Interior area
- Total interior livable area: 3,442 sqft
Property
Parking
- Total spaces: 2
- Parking features: Covered
- Details: Contact manager
Features
- Exterior features: , Balcony, Barbecue, Built-in Features, Covered, Deck, Detached Parking, Eat-in Kitchen, Fire Pit, Five Piece Bath, Flooring: Wood, Front Porch, Gas Grill, Heating system: Forced Air, Heating: Gas, High Ceilings, In Unit, Kitchen Island, Lawn, Lighting, Lot Features: Sprinklers In Front, Sprinklers In Rear, Open Floorplan, Pantry, Patio, Pet Park, Private, Private Yard, Rain Gutters, Rooftop, Sauna, Sink, Smart Thermostat, Smoke Free, Sprinklers In Front, Sprinklers In Rear, Utility Sink, Vaulted Ceiling(s), View Type: Mountain(s), Walk In Closet, Walk-In Closet(s), Wet Bar, Wine Cooler
- Has spa: Yes
- Spa features: Hottub Spa
- Has view: Yes
- View description: City View
Details
- Parcel number: 0228235010000
Construction
Type & style
- Home type: SingleFamily
- Property subtype: SingleFamily
Condition
- Year built: 2018
Community & HOA
Location
- Region: Denver
Financial & listing details
- Lease term: 12 Months
Price history
| Date | Event | Price |
|---|---|---|
| 9/15/2025 | Price change | $7,000-17.6%$2/sqft |
Source: REcolorado #1683567 | ||
| 8/4/2025 | Listed for rent | $8,500$2/sqft |
Source: REcolorado #1683567 | ||
| 12/27/2019 | Sold | $1,333,000-2.7%$387/sqft |
Source: Agent Provided | ||
| 12/16/2019 | Pending sale | $1,369,900$398/sqft |
Source: RE/MAX PROFESSIONALS #1980470 | ||
| 10/31/2019 | Price change | $1,369,900-2.1%$398/sqft |
Source: RE/MAX PROFESSIONALS #1980470 | ||

