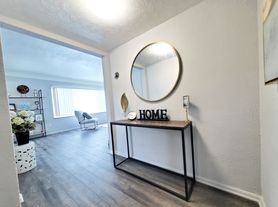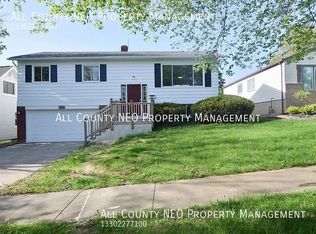VOUCHER HOLDERS ACCEPTED: 4 Bedroom / 2 Bath Single Family House in 44137 Voucher holders welcome! We own 12 single-family homes for voucher holders in the Cleveland area. We put central AC in all our rentals. This one is ready for rent! 4 bedrooms + 2 full bath on the main level and 2 bedrooms + another full bathroom in the finished basement. Looking for a respectful, clean tenant with no evictions, no bankruptcies, no bad debts/collections, and no prior felonies. For more properties like this visit Affordable Housing.
House for rent
$2,300/mo
18113 Mapleboro Ave, Maple Heights, OH 44137
4beds
--sqft
Price may not include required fees and charges.
Single family residence
Available now
Driveway parking
What's special
Finished basementCentral ac
- 32 days |
- -- |
- -- |
Zillow last checked: 13 hours ago
Listing updated: November 20, 2025 at 08:07am
Travel times
Facts & features
Interior
Bedrooms & bathrooms
- Bedrooms: 4
- Bathrooms: 2
- Full bathrooms: 2
Appliances
- Included: Refrigerator
Property
Parking
- Parking features: Driveway
- Details: Contact manager
Details
- Parcel number: 78305014
Construction
Type & style
- Home type: SingleFamily
- Property subtype: Single Family Residence
Community & HOA
Location
- Region: Maple Heights
Financial & listing details
- Lease term: Contact For Details
Price history
| Date | Event | Price |
|---|---|---|
| 11/13/2025 | Listed for rent | $2,300 |
Source: Zillow Rentals | ||
| 11/12/2025 | Listing removed | $2,300 |
Source: Zillow Rentals | ||
| 10/23/2025 | Listed for rent | $2,300+70.4% |
Source: Zillow Rentals | ||
| 10/11/2025 | Pending sale | $189,000+11.2% |
Source: | ||
| 10/8/2025 | Sold | $170,000-10.1% |
Source: | ||
Neighborhood: 44137
Nearby schools
GreatSchools rating
- 5/10Barack Obama Elementary SchoolGrades: 4-5Distance: 1.4 mi
- 6/10Milkovich Middle SchoolGrades: 6-8Distance: 0.7 mi
- 4/10Maple Heights High SchoolGrades: 9-12Distance: 0.5 mi

