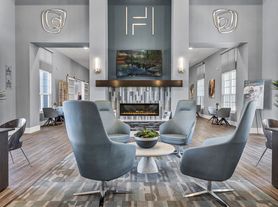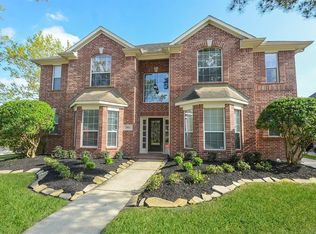Discover the charm of this beautiful 2-story home at 18114 Grand Vista Hills Lane in the sought-after Grand Vista Subdivision! Featuring a brick facade, double-wide driveway, and auto garage door opener, this home offers 4 bedrooms and 3.5 baths, with one bedroom conveniently located downstairs. Step inside to a bright entryway with modern iron balusters leading to an open-concept living area with elegant wall finishes and a spacious kitchen showcasing a large island and stunning countertops. The primary bedroom includes a bay window, spa-like bath with a deep soaking tub, and a walk-in closet. Upstairs, the closed-off game room is large enough for a media space, complemented by three generous bedrooms and two full baths. Additional highlights include a sprinkler system and inviting outdoor living space. Enjoy parks, walking trails, and community amenities in Grand Vista. Available for lease schedule your showing today!
Copyright notice - Data provided by HAR.com 2022 - All information provided should be independently verified.
Apartment for rent
$3,200/mo
18114 Grand Vista Hills Ln, Richmond, TX 77407
4beds
2,575sqft
Price may not include required fees and charges.
Apartment
Available now
-- Pets
Electric, ceiling fan
Electric dryer hookup laundry
2 Attached garage spaces parking
Natural gas
What's special
Inviting outdoor living spaceElegant wall finishesGenerous bedroomsBrick facadeSpacious kitchenClosed-off game roomDouble-wide driveway
- 1 day |
- -- |
- -- |
Travel times
Looking to buy when your lease ends?
Consider a first-time homebuyer savings account designed to grow your down payment with up to a 6% match & 3.83% APY.
Facts & features
Interior
Bedrooms & bathrooms
- Bedrooms: 4
- Bathrooms: 4
- Full bathrooms: 3
- 1/2 bathrooms: 1
Rooms
- Room types: Family Room, Office
Heating
- Natural Gas
Cooling
- Electric, Ceiling Fan
Appliances
- Included: Dishwasher, Disposal, Microwave, Oven, Stove
- Laundry: Electric Dryer Hookup, Hookups, Washer Hookup
Features
- Ceiling Fan(s), En-Suite Bath, High Ceilings, Prewired for Alarm System, Primary Bed - 1st Floor, Walk In Closet, Walk-In Closet(s)
- Flooring: Carpet, Linoleum/Vinyl, Tile
Interior area
- Total interior livable area: 2,575 sqft
Property
Parking
- Total spaces: 2
- Parking features: Attached, Driveway, Covered
- Has attached garage: Yes
- Details: Contact manager
Features
- Stories: 2
- Exterior features: 0 Up To 1/4 Acre, Architecture Style: Traditional, Attached, Driveway, Electric Dryer Hookup, En-Suite Bath, Gameroom Up, Garage Door Opener, Heating: Gas, High Ceilings, Kitchen/Dining Combo, Living Area - 1st Floor, Living/Dining Combo, Lot Features: Subdivided, 0 Up To 1/4 Acre, Patio/Deck, Prewired for Alarm System, Primary Bed - 1st Floor, Sprinkler System, Subdivided, Utility Room, Walk In Closet, Walk-In Closet(s), Washer Hookup, Water Heater, Window Coverings
Details
- Parcel number: 3536180010330907
Construction
Type & style
- Home type: Apartment
- Property subtype: Apartment
Condition
- Year built: 2022
Community & HOA
Community
- Security: Security System
Location
- Region: Richmond
Financial & listing details
- Lease term: Long Term
Price history
| Date | Event | Price |
|---|---|---|
| 10/8/2025 | Listed for rent | $3,200$1/sqft |
Source: | ||
| 9/19/2022 | Listing removed | -- |
Source: | ||
| 5/7/2022 | Pending sale | $566,740$220/sqft |
Source: | ||
| 4/8/2022 | Listed for sale | $566,740$220/sqft |
Source: | ||

