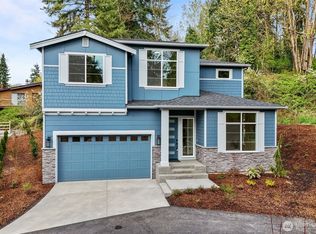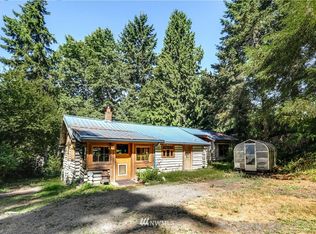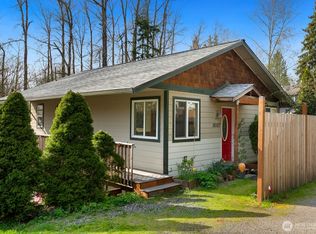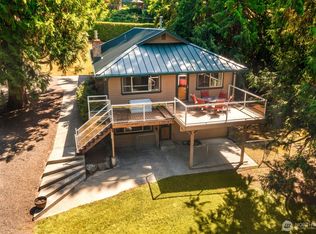Sold
Listed by:
Georgia Stevens,
COMPASS
Bought with: WeLakeside
$1,400,000
18116 83rd Avenue NE, Kenmore, WA 98028
5beds
3,195sqft
Single Family Residence
Built in 2024
7,805.95 Square Feet Lot
$1,399,800 Zestimate®
$438/sqft
$4,969 Estimated rent
Home value
$1,399,800
$1.30M - $1.51M
$4,969/mo
Zestimate® history
Loading...
Owner options
Explore your selling options
What's special
Last chance at Deer Meadow. Lot 2 is now pending and Lot 1 has a great new price! Deer Meadow lot 1 is newly completed construction and ready to move in. Builders most popular floor plan features an open-concept layout, a chef’s kitchen with gas cooking range, gleaming quartz island and stainless steel appliances. Abundant full size pantry for dry goods and grocery. Compelling open loft on second floor is an ideal flex room for movie and game nights. Main floor bed + full bath on entry floor. Convenient commuter routes to either Seattle or the Eastside. Bothell Landing just minutes away has loads of amenities- coffee, tacos, bakeries, breweries! This no maintenance yard is a breeze. Northshore schools. All this with no monthly HOA dues.
Zillow last checked: 8 hours ago
Listing updated: November 29, 2025 at 04:01am
Listed by:
Georgia Stevens,
COMPASS
Bought with:
Yujing Sun, 128025
WeLakeside
Source: NWMLS,MLS#: 2358157
Facts & features
Interior
Bedrooms & bathrooms
- Bedrooms: 5
- Bathrooms: 4
- Full bathrooms: 2
- 3/4 bathrooms: 1
- 1/2 bathrooms: 1
- Main level bathrooms: 2
- Main level bedrooms: 1
Bedroom
- Level: Main
Bathroom three quarter
- Level: Main
Other
- Level: Main
Den office
- Level: Main
Dining room
- Level: Main
Entry hall
- Level: Main
Great room
- Level: Main
Kitchen with eating space
- Level: Main
Heating
- Fireplace, Forced Air, Heat Pump, Electric
Cooling
- Forced Air, Heat Pump
Appliances
- Included: Dishwasher(s), Disposal, Microwave(s), Refrigerator(s), Stove(s)/Range(s), Garbage Disposal, Water Heater: gas, Water Heater Location: garage
Features
- Bath Off Primary, Dining Room, High Tech Cabling, Loft, Walk-In Pantry
- Flooring: Ceramic Tile, Engineered Hardwood, Carpet
- Windows: Double Pane/Storm Window
- Basement: None
- Number of fireplaces: 1
- Fireplace features: Gas, Main Level: 1, Fireplace
Interior area
- Total structure area: 3,195
- Total interior livable area: 3,195 sqft
Property
Parking
- Total spaces: 2
- Parking features: Attached Garage
- Attached garage spaces: 2
Features
- Levels: Two
- Stories: 2
- Entry location: Main
- Patio & porch: Bath Off Primary, Double Pane/Storm Window, Dining Room, Fireplace, High Tech Cabling, Loft, Walk-In Closet(s), Walk-In Pantry, Water Heater
- Has view: Yes
- View description: Territorial
Lot
- Size: 7,805 sqft
- Features: Corner Lot, Paved, Patio
- Topography: Partial Slope
Details
- Parcel number: 0114101420
- Special conditions: Standard
Construction
Type & style
- Home type: SingleFamily
- Property subtype: Single Family Residence
Materials
- Cement Planked, Stucco, Wood Siding, Cement Plank
- Foundation: Poured Concrete
- Roof: Composition
Condition
- Very Good
- New construction: Yes
- Year built: 2024
Details
- Builder name: Sea Pac Homes
Utilities & green energy
- Electric: Company: PSE
- Sewer: Sewer Connected, Company: Northshore Utility
- Water: Public, Company: Northshore Utility
Community & neighborhood
Community
- Community features: CCRs
Location
- Region: Kenmore
- Subdivision: Kenmore
Other
Other facts
- Listing terms: Cash Out,Conventional
- Cumulative days on market: 169 days
Price history
| Date | Event | Price |
|---|---|---|
| 10/29/2025 | Sold | $1,400,000-3.1%$438/sqft |
Source: | ||
| 8/29/2025 | Pending sale | $1,445,000$452/sqft |
Source: | ||
| 8/22/2025 | Price change | $1,445,000-3.3%$452/sqft |
Source: | ||
| 7/15/2025 | Price change | $1,495,000-3.5%$468/sqft |
Source: | ||
| 6/24/2025 | Price change | $1,550,000-4%$485/sqft |
Source: | ||
Public tax history
| Year | Property taxes | Tax assessment |
|---|---|---|
| 2024 | $8,671 +14.9% | $854,000 +19.9% |
| 2023 | $7,546 +8.9% | $712,000 -5.6% |
| 2022 | $6,930 +11.5% | $754,000 +37.3% |
Find assessor info on the county website
Neighborhood: 98028
Nearby schools
GreatSchools rating
- 6/10Westhill Elementary SchoolGrades: PK-5Distance: 0.7 mi
- 7/10Canyon Park Jr High SchoolGrades: 6-8Distance: 2 mi
- 9/10Bothell High SchoolGrades: 9-12Distance: 0.5 mi
Schools provided by the listing agent
- Elementary: Westhill Elem
- Middle: Canyon Park Middle School
- High: Bothell Hs
Source: NWMLS. This data may not be complete. We recommend contacting the local school district to confirm school assignments for this home.

Get pre-qualified for a loan
At Zillow Home Loans, we can pre-qualify you in as little as 5 minutes with no impact to your credit score.An equal housing lender. NMLS #10287.
Sell for more on Zillow
Get a free Zillow Showcase℠ listing and you could sell for .
$1,399,800
2% more+ $27,996
With Zillow Showcase(estimated)
$1,427,796


