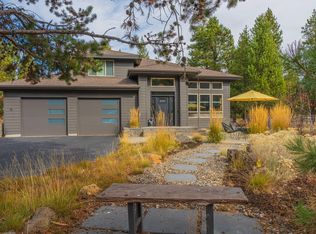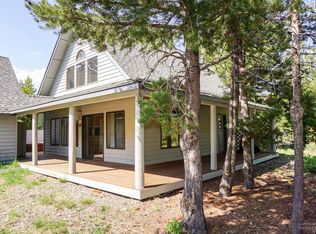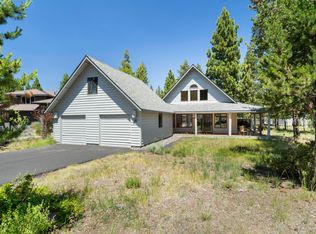Sold for $1,010,000 on 07/03/25
$1,010,000
18116 Modoc Ln, Sunriver, OR 97707
3beds
2,083sqft
SingleFamily
Built in 1997
0.25 Acres Lot
$999,000 Zestimate®
$485/sqft
$3,079 Estimated rent
Home value
$999,000
$919,000 - $1.08M
$3,079/mo
Zestimate® history
Loading...
Owner options
Explore your selling options
What's special
Upscale luxury awaits a new owner. Located between two beautiful golf greens and just 25 minutes South of Bend. The interior of this home will take your breath away. Open living area offering ample light from the floor to ceiling windows, vaulted beamed ceilings. Kitchen features a breakfast bar, large pantry and wood floors. Master on main level with gas fireplace.
Facts & features
Interior
Bedrooms & bathrooms
- Bedrooms: 3
- Bathrooms: 3
- Full bathrooms: 2
- 1/2 bathrooms: 1
Heating
- Forced air, Gas
Cooling
- Central
Appliances
- Included: Washer
Features
- Master Downstairs, Pantry, Shower/Tub Combo, Tile Counters, Double Vanity, Walk-In Closet(s), Ceiling Fan(s), Enclosed Toilet(s), Kitchen Island
- Flooring: Tile, Carpet, Laminate
- Windows: Vinyl Frames, Double Pane Windows
- Has fireplace: Yes
- Fireplace features: Gas, Great Room, Master Bedroom, Insert
- Common walls with other units/homes: No Common Walls
Interior area
- Total interior livable area: 2,083 sqft
Property
Parking
- Total spaces: 2
- Parking features: Garage - Attached
Features
- Levels: Two
- Has view: Yes
- View description: Territorial
Lot
- Size: 0.25 Acres
- Features: Adjoins Public Lands, Native Plants
Details
- Parcel number: 191128CD02000
- Special conditions: Standard
Construction
Type & style
- Home type: SingleFamily
- Architectural style: Contemporary
Materials
- Roof: Composition
Condition
- Year built: 1997
Utilities & green energy
- Sewer: Public Sewer, Private Sewer
- Water: Private
Community & neighborhood
Location
- Region: Sunriver
HOA & financial
HOA
- Has HOA: Yes
- HOA fee: $128 monthly
- Amenities included: Park, Golf Course, Pool, Resort Community, Tennis Court(s), Clubhouse
Other
Other facts
- Appliances: Dishwasher, Disposal, Dryer, Microwave, Oven, Range, Refrigerator, Washer, Water Heater
- Community Features: Gas Available, Park, Short Term Rentals Allowed
- Construction Materials: Frame
- Cooling: Central Air
- Common Walls: No Common Walls
- Exterior Features: Deck, Patio, Spa/Hot Tub
- Fireplace Features: Gas, Great Room, Master Bedroom, Insert
- Flooring: Laminate, Vinyl, Carpet, Tile
- Foundation Details: Stemwall
- Heating: Forced Air, Natural Gas
- Interior Features: Master Downstairs, Pantry, Shower/Tub Combo, Tile Counters, Double Vanity, Walk-In Closet(s), Ceiling Fan(s), Enclosed Toilet(s), Kitchen Island
- Parking Features: Asphalt, Attached, Driveway, Garage Door Opener, Other
- Special Listing Conditions: Standard
- View: Territorial
- Window Features: Vinyl Frames, Double Pane Windows
- Water Source: Private
- Rooms: Eating Area, Kitchen, Laundry, Great Room
- Road Surface Type: Paved
- Roof: Composition
- Levels: Two
- Lot Features: Adjoins Public Lands, Native Plants
- Architectural Style: Contemporary
- Sewer: Public Sewer, Private Sewer
- Association YN: Yes
- Section: Not Applicable
- Association Amenities: Park, Golf Course, Pool, Resort Community, Tennis Court(s), Clubhouse
- Short Term Rental Permit YN: Yes
- Road surface type: Paved
Price history
| Date | Event | Price |
|---|---|---|
| 7/3/2025 | Sold | $1,010,000+72.6%$485/sqft |
Source: Public Record | ||
| 9/18/2020 | Sold | $585,000+4.7%$281/sqft |
Source: | ||
| 6/29/2020 | Pending sale | $559,000$268/sqft |
Source: Century 21 Lifestyles Realty #201910255 | ||
| 4/6/2020 | Price change | $559,000-1.8%$268/sqft |
Source: CENTURY 21 Lifestyles Realty #201910255 | ||
| 2/8/2020 | Price change | $569,000-0.9%$273/sqft |
Source: CENTURY 21 Lifestyles Realty #201910255 | ||
Public tax history
| Year | Property taxes | Tax assessment |
|---|---|---|
| 2024 | $6,456 +3.2% | $427,880 +6.1% |
| 2023 | $6,256 +4.2% | $403,330 |
| 2022 | $6,004 +5.1% | $403,330 +6.1% |
Find assessor info on the county website
Neighborhood: Sunriver
Nearby schools
GreatSchools rating
- 4/10Three Rivers K-8 SchoolGrades: K-8Distance: 1.8 mi
- 4/10Caldera High SchoolGrades: 9-12Distance: 10.6 mi
- 2/10Lapine Senior High SchoolGrades: 9-12Distance: 15.3 mi
Schools provided by the listing agent
- Elementary: Three Rivers Elem
- Middle: Three Rivers
- High: Bend Sr High
Source: The MLS. This data may not be complete. We recommend contacting the local school district to confirm school assignments for this home.

Get pre-qualified for a loan
At Zillow Home Loans, we can pre-qualify you in as little as 5 minutes with no impact to your credit score.An equal housing lender. NMLS #10287.
Sell for more on Zillow
Get a free Zillow Showcase℠ listing and you could sell for .
$999,000
2% more+ $19,980
With Zillow Showcase(estimated)
$1,018,980

