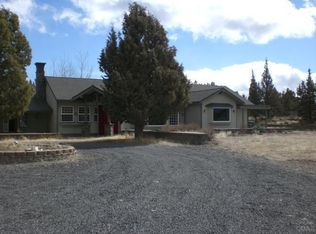Exceptional Cascade Mountain views in a secluded landscaped setting! Top-notch horse property on 9.51 acres with gorgeous 7-Stall 2,640 SF barn, 2 fenced pastures & access to BLM. The beautiful single-level home has 3,708 total SF, including 3 bedrooms, 3 baths, family room or 2nd living area, kitchenette, 2 utility rooms & office, plus 2 upstairs hobby/bonus rooms accessed through the garage. Gourmet kitchen with island, walk-in pantry & outdoor pizza oven. Master on the main level has a fireplace, sauna, jetted tub, walk-in closet, 2 patios & outdoor hot tub. Barn includes wash stall, office/tack room & turnout area. 29X39-ft. 2-bay heated garage/shop has windows, 2 workbenches & storage cabinets. Additional single-bay garage with loft. Also: RV parking & hook-ups, workshop & a potting shed. Centrally located between Bend, Sisters & Redmond in the esteemed Sisters School District. 30 minutes to Redmond Airport. Enjoy world-class skiing & outdoor activities!
This property is off market, which means it's not currently listed for sale or rent on Zillow. This may be different from what's available on other websites or public sources.

