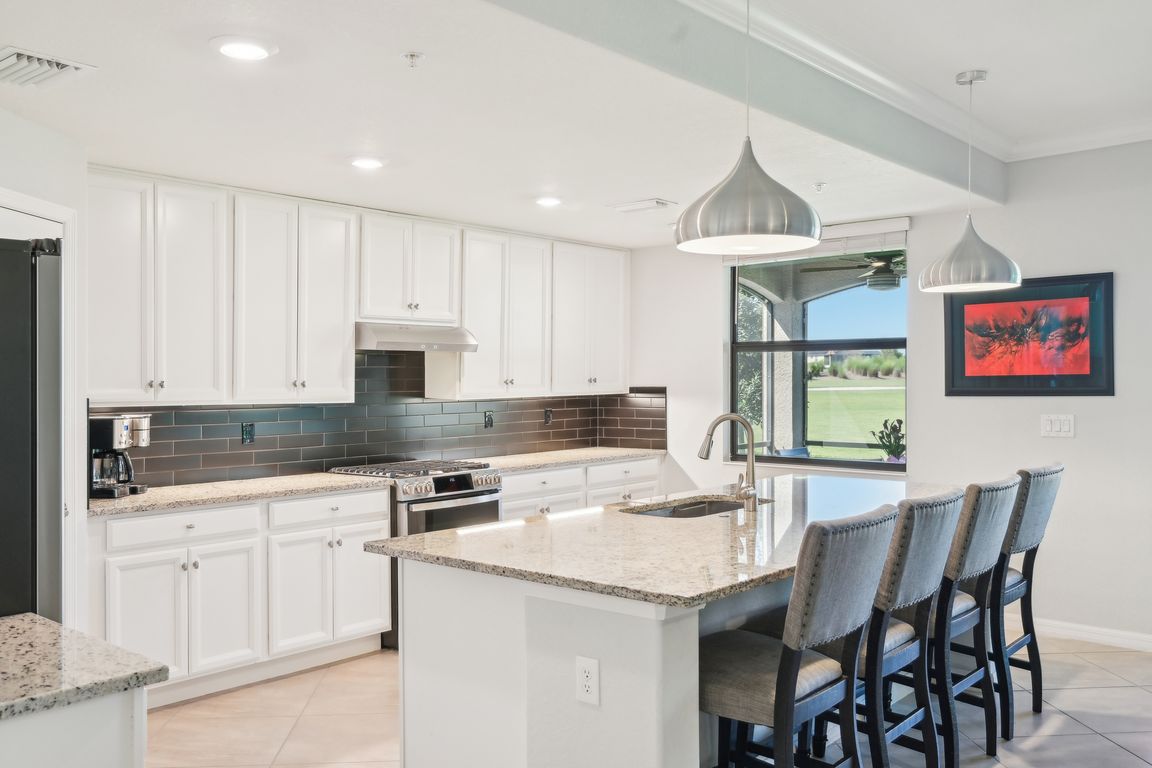Open: Sun 1pm-4pm

For salePrice cut: $5K (11/20)
$550,000
3beds
1,786sqft
18117 Gawthrop Dr #101, Bradenton, FL 34211
3beds
1,786sqft
Condominium
Built in 2021
2 Attached garage spaces
$308 price/sqft
$1,167 monthly HOA fee
What's special
Large granite center islandBreathtaking golf course viewsCustom built-insOpen-concept split-bedroom floor planBright inviting atmosphereExceptional upgradesGourmet kitchen
Ideally Positioned for Golfside Living – PRIME Corner Location with Stunning Golf Views. Discover Luxury Resort-Style living in Lakewood National Golf Club with this lower-level 3-bedroom, 2-bathroom coach home which sits on a prime corner overlooking Piper 11 & 12, offering breathtaking golf course views, set back for privacy. Unwind with ...
- 265 days |
- 288 |
- 5 |
Source: Stellar MLS,MLS#: A4643668 Originating MLS: Sarasota - Manatee
Originating MLS: Sarasota - Manatee
Travel times
Kitchen
Living Room
Primary Bedroom
Zillow last checked: 8 hours ago
Listing updated: November 26, 2025 at 02:46pm
Listing Provided by:
Vincent Vizzaccaro, PA 941-900-7060,
FINE PROPERTIES 941-782-0000,
Jean Walsh 941-231-1870,
FINE PROPERTIES
Source: Stellar MLS,MLS#: A4643668 Originating MLS: Sarasota - Manatee
Originating MLS: Sarasota - Manatee

Facts & features
Interior
Bedrooms & bathrooms
- Bedrooms: 3
- Bathrooms: 2
- Full bathrooms: 2
Primary bedroom
- Features: Ceiling Fan(s), En Suite Bathroom, Granite Counters, Shower No Tub, Split Vanities, Dual Closets
- Level: First
- Area: 280 Square Feet
- Dimensions: 20x14
Bathroom 2
- Features: Ceiling Fan(s), Built-in Closet
- Level: First
- Area: 130 Square Feet
- Dimensions: 13x10
Bathroom 3
- Features: Ceiling Fan(s), Built-in Closet
- Level: First
- Area: 130 Square Feet
- Dimensions: 13x10
Dining room
- Features: Built-In Shelving
- Level: First
- Area: 154 Square Feet
- Dimensions: 14x11
Foyer
- Level: First
- Area: 56 Square Feet
- Dimensions: 8x7
Kitchen
- Features: Granite Counters, Pantry
- Level: First
- Area: 234 Square Feet
- Dimensions: 18x13
Living room
- Features: Built-In Shelving, Ceiling Fan(s)
- Level: First
- Area: 266 Square Feet
- Dimensions: 19x14
Heating
- Central
Cooling
- Central Air
Appliances
- Included: Dishwasher, Disposal, Dryer, Range, Range Hood, Refrigerator, Tankless Water Heater, Touchless Faucet, Washer
- Laundry: Gas Dryer Hookup, Inside, Laundry Room
Features
- Ceiling Fan(s), Crown Molding, In Wall Pest System, Living Room/Dining Room Combo, Open Floorplan, Primary Bedroom Main Floor, Split Bedroom, Stone Counters, Thermostat, Walk-In Closet(s)
- Flooring: Carpet, Epoxy, Porcelain Tile
- Doors: Sliding Doors
- Windows: Blinds, Storm Window(s), Window Treatments
- Has fireplace: No
- Common walls with other units/homes: End Unit
Interior area
- Total structure area: 2,376
- Total interior livable area: 1,786 sqft
Video & virtual tour
Property
Parking
- Total spaces: 2
- Parking features: Driveway, Garage Door Opener, Ground Level
- Attached garage spaces: 2
- Has uncovered spaces: Yes
- Details: Garage Dimensions: 19x18
Features
- Levels: One
- Stories: 1
- Patio & porch: Rear Porch, Screened
- Exterior features: Irrigation System, Lighting, Rain Gutters, Sidewalk
- Has view: Yes
- View description: Golf Course, Water, Pond
- Has water view: Yes
- Water view: Water,Pond
Lot
- Size: 0.34 Acres
- Features: In County, Landscaped, On Golf Course, Sidewalk
- Residential vegetation: Trees/Landscaped
Details
- Parcel number: 581556909
- Zoning: RES
- Special conditions: None
Construction
Type & style
- Home type: Condo
- Property subtype: Condominium
Materials
- Stucco
- Foundation: Block
- Roof: Tile
Condition
- New construction: No
- Year built: 2021
Details
- Builder model: Arrowhead
- Builder name: Lennar
Utilities & green energy
- Sewer: Public Sewer
- Water: Public
- Utilities for property: Cable Connected, Electricity Connected, Natural Gas Connected, Sewer Connected, Water Connected
Community & HOA
Community
- Features: Community Mailbox, Deed Restrictions, Fitness Center, Gated Community - Guard, Golf Carts OK, Golf, Irrigation-Reclaimed Water, Pool, Restaurant, Sidewalks, Tennis Court(s)
- Security: Gated Community
- Subdivision: LAKEWOOD NATIONAL
HOA
- Has HOA: Yes
- Amenities included: Clubhouse, Fitness Center, Gated, Golf Course, Pickleball Court(s), Pool, Sauna, Security, Spa/Hot Tub, Tennis Court(s)
- Services included: 24-Hour Guard, Cable TV, Common Area Taxes, Community Pool, Reserve Fund, Internet, Maintenance Structure, Maintenance Grounds, Security
- HOA fee: $1,167 monthly
- HOA name: Chaney Miller
- HOA phone: 941-777-7021
- Pet fee: $0 monthly
Location
- Region: Bradenton
Financial & listing details
- Price per square foot: $308/sqft
- Tax assessed value: $522,750
- Annual tax amount: $6,899
- Date on market: 3/7/2025
- Cumulative days on market: 266 days
- Listing terms: Cash,Conventional,FHA,VA Loan
- Ownership: Condominium
- Total actual rent: 0
- Electric utility on property: Yes
- Road surface type: Paved