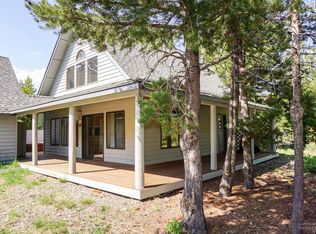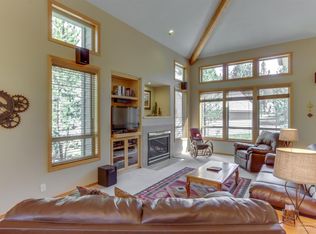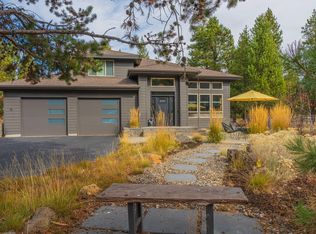Closed
$591,000
18118 Modoc Ln #16, Bend, OR 97707
3beds
2baths
1,227sqft
Single Family Residence
Built in 1986
0.25 Acres Lot
$586,400 Zestimate®
$482/sqft
$-- Estimated rent
Home value
$586,400
$545,000 - $633,000
Not available
Zestimate® history
Loading...
Owner options
Explore your selling options
What's special
Tucked beneath the towering pines on the North end of Sunriver, 16 Modoc is the perfect blend of rustic charm & modern comfort. This recently renovated 3-bedroom, 2-bath cabin offers a warm & welcoming retreat, ideal for relaxing getaways or as a vacation rental. The open great room floor plan features a cozy wood-burning fireplace, perfect for gathering after a day of adventure. Thoughtful updates include newer appliances, furnace, A/C & blinds, remodeled bathrooms & updated blinds throughout. The main level offers 2 comfortable guest bedrooms & a full bath, while the spacious & private primary suite is located upstairs. Step outside to enjoy the wraparound covered deck & unwind in the private hot tub surrounded by tall pines. A 2-car garage w/ a secure storage area provides ample space for all your recreational gear. Ready for your enjoyment, this home is ideally located close to North end amenities w/ easy access to the Cottonwood entrance and just 15 minutes to Bend.
Zillow last checked: 8 hours ago
Listing updated: August 22, 2025 at 01:17pm
Listed by:
Cascade Hasson SIR 541-593-2122
Bought with:
Century 21 North Homes Realty
Source: Oregon Datashare,MLS#: 220204887
Facts & features
Interior
Bedrooms & bathrooms
- Bedrooms: 3
- Bathrooms: 2
Heating
- Fireplace(s), Electric, Forced Air, Wood
Cooling
- Central Air
Appliances
- Included: Dishwasher, Disposal, Dryer, Microwave, Oven, Range, Range Hood, Refrigerator, Washer, Water Heater
Features
- Ceiling Fan(s), Double Vanity, Kitchen Island, Laminate Counters, Linen Closet, Open Floorplan, Tile Counters, Tile Shower
- Flooring: Carpet, Simulated Wood, Tile, Vinyl
- Windows: Aluminum Frames, Double Pane Windows
- Basement: None
- Has fireplace: Yes
- Fireplace features: Great Room, Wood Burning
- Common walls with other units/homes: No Common Walls
Interior area
- Total structure area: 1,227
- Total interior livable area: 1,227 sqft
Property
Parking
- Total spaces: 2
- Parking features: Asphalt, Detached, Driveway, Garage Door Opener
- Garage spaces: 2
- Has uncovered spaces: Yes
Features
- Levels: Two
- Stories: 2
- Patio & porch: Covered Deck, Deck, Front Porch, Porch, Side Porch, Wrap Around
- Pool features: None
- Spa features: Spa/Hot Tub
- Has view: Yes
- View description: Neighborhood, Territorial
Lot
- Size: 0.25 Acres
- Features: Level, Native Plants, Wooded
Details
- Parcel number: 168806
- Zoning description: SURS
- Special conditions: Standard
Construction
Type & style
- Home type: SingleFamily
- Architectural style: Northwest
- Property subtype: Single Family Residence
Materials
- Frame
- Foundation: Stemwall
- Roof: Composition
Condition
- New construction: No
- Year built: 1986
Utilities & green energy
- Sewer: Public Sewer
- Water: Private, Water Meter
- Utilities for property: Natural Gas Available
Community & neighborhood
Security
- Security features: Carbon Monoxide Detector(s), Smoke Detector(s)
Community
- Community features: Pickleball, Access to Public Lands, Playground, Short Term Rentals Allowed
Location
- Region: Bend
- Subdivision: Deer Park
HOA & financial
HOA
- Has HOA: Yes
- HOA fee: $165 monthly
- Amenities included: Clubhouse, Firewise Certification, Fitness Center, Marina, Park, Pickleball Court(s), Playground, Pool, Resort Community, Restaurant, RV/Boat Storage, Sewer, Snow Removal, Trail(s)
Other
Other facts
- Listing terms: Cash,Conventional,VA Loan
- Road surface type: Paved
Price history
| Date | Event | Price |
|---|---|---|
| 8/22/2025 | Sold | $591,000-4.5%$482/sqft |
Source: | ||
| 8/7/2025 | Pending sale | $619,000$504/sqft |
Source: | ||
| 7/11/2025 | Price change | $619,000-6.1%$504/sqft |
Source: | ||
| 7/1/2025 | Listed for sale | $659,000$537/sqft |
Source: | ||
Public tax history
Tax history is unavailable.
Neighborhood: Sunriver
Nearby schools
GreatSchools rating
- 4/10Three Rivers K-8 SchoolGrades: K-8Distance: 1.8 mi
- 4/10Caldera High SchoolGrades: 9-12Distance: 10.6 mi
- 2/10Lapine Senior High SchoolGrades: 9-12Distance: 15.3 mi
Schools provided by the listing agent
- Elementary: Three Rivers Elem
- Middle: Three Rivers
Source: Oregon Datashare. This data may not be complete. We recommend contacting the local school district to confirm school assignments for this home.

Get pre-qualified for a loan
At Zillow Home Loans, we can pre-qualify you in as little as 5 minutes with no impact to your credit score.An equal housing lender. NMLS #10287.
Sell for more on Zillow
Get a free Zillow Showcase℠ listing and you could sell for .
$586,400
2% more+ $11,728
With Zillow Showcase(estimated)
$598,128

