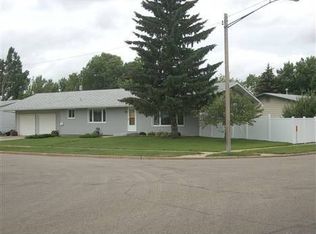Perfect! Describes this 3 bed 1/34 bath house located only 2 blocks from Edison school. Walking in the front door you will find open layout with a spacious kitchen with plenty of cabinets and space to move around while entertaining guests. Off the kitchen you will find the dining and living room. Also on the main floor you will find 3 spacious bedrooms along with a full a bath. Heading downstairs to a freshly remodeled basement that includes a tiled area for future bar and on the opposite wall you will find an electric fireplace. The updates don't end there the 4th non-egress bedroom is also updated along with ¾ bath that has a tile shower. Downstairs also features a large laundry room with plenty of room for storage too. Heading outside you will find an attached single stall and extra parking pad for your vehicle or a new toy. The private backyard is huge with a storage shed! Call your agent today to for a showing!!
This property is off market, which means it's not currently listed for sale or rent on Zillow. This may be different from what's available on other websites or public sources.

