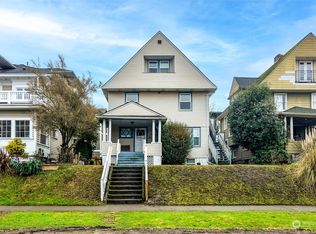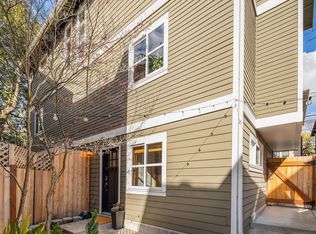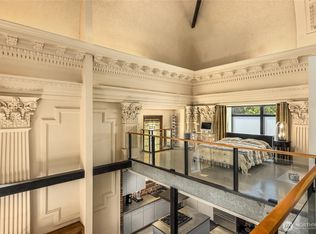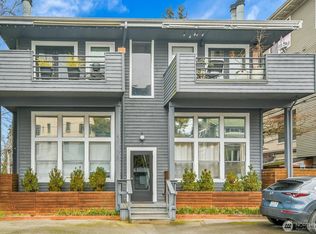Sold
Listed by:
Kiley Lazarus,
Redfin
Bought with: Windermere Real Estate Co.
$533,000
1812 16th Avenue #1, Seattle, WA 98122
2beds
840sqft
Condominium
Built in 1906
-- sqft lot
$534,500 Zestimate®
$635/sqft
$2,592 Estimated rent
Home value
$534,500
$497,000 - $577,000
$2,592/mo
Zestimate® history
Loading...
Owner options
Explore your selling options
What's special
Welcome to this beautifully maintained light-filled 2 bed, 1 bath condo located in a stunning 1906 Capitol Hill converted Craftsman mansion. This unique home blends vintage character including high coffered ceilings, clawfoot tub, fireplace, and pocket doors with modern updates including a full bathroom remodel with heated floor. Enjoy covered parking, extra storage, and no rental cap in a well-managed 5-unit community. Boasting an impressive WalkScore of 93, you're close to shops, dining, transit, and light rail. Easy freeway access makes commuting a breeze. Pre-inspected for peace of mind. Don't miss this Capitol Hill gem!
Zillow last checked: 8 hours ago
Listing updated: November 30, 2025 at 04:01am
Listed by:
Kiley Lazarus,
Redfin
Bought with:
Kristin E. Johnson, 18343
Windermere Real Estate Co.
Source: NWMLS,MLS#: 2416730
Facts & features
Interior
Bedrooms & bathrooms
- Bedrooms: 2
- Bathrooms: 1
- Full bathrooms: 1
- Main level bathrooms: 1
- Main level bedrooms: 2
Bedroom
- Level: Main
Bedroom
- Level: Main
Bathroom full
- Level: Main
Dining room
- Level: Main
Entry hall
- Level: Main
Kitchen with eating space
- Level: Main
Living room
- Level: Main
Utility room
- Level: Main
Heating
- Baseboard, Radiant, Wall Unit(s), Electric, Natural Gas
Cooling
- None
Appliances
- Included: Dishwasher(s), Dryer(s), Microwave(s), Refrigerator(s), Stove(s)/Range(s), Washer(s)
Features
- Flooring: Ceramic Tile, Hardwood, Carpet
- Doors: French Doors
- Windows: Insulated Windows
- Has fireplace: No
- Fireplace features: Gas
Interior area
- Total structure area: 840
- Total interior livable area: 840 sqft
Property
Parking
- Total spaces: 1
- Parking features: Carport
- Has carport: Yes
- Covered spaces: 1
Features
- Levels: One
- Stories: 1
- Entry location: Main
- Patio & porch: French Doors, Ground Floor, Insulated Windows, Jetted Tub, Walk-In Closet(s)
- Spa features: Bath
- Has view: Yes
- View description: Territorial
Lot
- Features: Paved, Sidewalk
Details
- Parcel number: 4397300010
- Special conditions: Standard
Construction
Type & style
- Home type: Condo
- Architectural style: Traditional
- Property subtype: Condominium
Materials
- Brick, Cement Planked, Metal/Vinyl, Wood Siding, Cement Plank
- Roof: Composition,Torch Down
Condition
- Year built: 1906
- Major remodel year: 2000
Utilities & green energy
- Electric: Company: SCL/PSE
- Sewer: Company: SPU
- Water: Company: SPU
Green energy
- Energy efficient items: Insulated Windows
Community & neighborhood
Security
- Security features: Fire Sprinkler System
Community
- Community features: Garden Space
Location
- Region: Seattle
- Subdivision: Central Area
HOA & financial
HOA
- HOA fee: $682 monthly
- Services included: Central Hot Water, Common Area Maintenance, Gas, Maintenance Grounds, Sewer, Water
Other
Other facts
- Listing terms: Cash Out,Conventional
- Cumulative days on market: 42 days
Price history
| Date | Event | Price |
|---|---|---|
| 10/30/2025 | Sold | $533,000-1.1%$635/sqft |
Source: | ||
| 10/1/2025 | Pending sale | $539,000$642/sqft |
Source: | ||
| 8/20/2025 | Listed for sale | $539,000-2%$642/sqft |
Source: | ||
| 1/4/2019 | Sold | $550,000+0%$655/sqft |
Source: NWMLS #1387979 | ||
| 11/28/2018 | Pending sale | $549,950$655/sqft |
Source: Home Destination Real Estate #1387979 | ||
Public tax history
| Year | Property taxes | Tax assessment |
|---|---|---|
| 2024 | $4,721 -4.9% | $498,000 -6.7% |
| 2023 | $4,966 +27.6% | $534,000 +15.1% |
| 2022 | $3,892 -1.2% | $464,000 +7.2% |
Find assessor info on the county website
Neighborhood: Capitol Hill
Nearby schools
GreatSchools rating
- 9/10Stevens Elementary SchoolGrades: K-5Distance: 0.9 mi
- 7/10Edmonds S. Meany Middle SchoolGrades: 6-8Distance: 0.4 mi
- 8/10Garfield High SchoolGrades: 9-12Distance: 1 mi

Get pre-qualified for a loan
At Zillow Home Loans, we can pre-qualify you in as little as 5 minutes with no impact to your credit score.An equal housing lender. NMLS #10287.
Sell for more on Zillow
Get a free Zillow Showcase℠ listing and you could sell for .
$534,500
2% more+ $10,690
With Zillow Showcase(estimated)
$545,190


