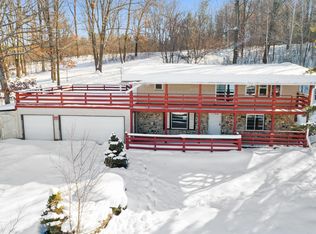Closed
$400,000
1812 60th Ave, Osceola, WI 54020
3beds
1,632sqft
Single Family Residence
Built in 1971
0.72 Acres Lot
$411,500 Zestimate®
$245/sqft
$1,763 Estimated rent
Home value
$411,500
$374,000 - $453,000
$1,763/mo
Zestimate® history
Loading...
Owner options
Explore your selling options
What's special
Start planning your summer at this stunning lakefront home on Big Lake! With 70 feet of shoreline and an included aluminum dock with composite decking, this property is perfect for lake life enthusiasts. Enjoy breathtaking sunsets from the spacious covered upper deck or host summer gatherings on the patio with a grilling area. The lower patio area includes outdoor blinds to keep cool in the summer. The main level features an open kitchen, dining area, living room with a cozy gas fireplace, and a bathroom. Upstairs, you’ll find a second living room and three bedrooms, ideal for relaxation, and access to the upper covered deck. The expansive garage fits up to five vehicles, offering space for your boat, ATV, or a future man cave. Big Lake (245 acres, 24-ft deep, sandy bottom) connects to Wind Lake & Church Pine Lake, offering excellent fishing and full recreational use. Recent updates: Roof (2018), siding & Leaf Guard gutters (2021), sewer pump lift & water heater (2024), refrigerator (2025). Located near trails, skiing, wineries, and more—don’t miss this chance to start your lake life today!
Zillow last checked: 8 hours ago
Listing updated: September 11, 2025 at 11:45am
Listed by:
Tony Johnson ABR, RSPS, CRS 715-607-1183,
Edina Realty, Inc.,
Brenda Johnson ABR, PSA, RSPS 715-554-2757
Bought with:
Jesse Penman
eXp Realty
Source: NorthstarMLS as distributed by MLS GRID,MLS#: 6693154
Facts & features
Interior
Bedrooms & bathrooms
- Bedrooms: 3
- Bathrooms: 1
- Full bathrooms: 1
Bedroom 1
- Level: Upper
- Area: 168 Square Feet
- Dimensions: 14x12
Bedroom 2
- Level: Upper
- Area: 143 Square Feet
- Dimensions: 13x11
Bedroom 3
- Level: Upper
- Area: 121 Square Feet
- Dimensions: 11x11
Dining room
- Level: Main
- Area: 210 Square Feet
- Dimensions: 14x15
Family room
- Level: Upper
- Area: 228 Square Feet
- Dimensions: 19x12
Kitchen
- Level: Main
- Area: 130 Square Feet
- Dimensions: 13x10
Living room
- Level: Main
- Area: 210 Square Feet
- Dimensions: 14x15
Heating
- Baseboard, Fireplace(s)
Cooling
- Window Unit(s)
Appliances
- Included: Dryer, Electric Water Heater, Microwave, Range, Refrigerator, Washer
Features
- Basement: Block,Finished,Full,Walk-Out Access
- Number of fireplaces: 1
- Fireplace features: Gas
Interior area
- Total structure area: 1,632
- Total interior livable area: 1,632 sqft
- Finished area above ground: 816
- Finished area below ground: 816
Property
Parking
- Total spaces: 5
- Parking features: Attached, Gravel, Shared Driveway, Garage Door Opener
- Attached garage spaces: 5
- Has uncovered spaces: Yes
Accessibility
- Accessibility features: None
Features
- Levels: One
- Stories: 1
- Patio & porch: Covered, Deck, Patio
- Pool features: None
- Fencing: None
- Has view: Yes
- View description: West
- Waterfront features: Lake Front, Road Between Waterfront And Home, Waterfront Elevation(0-4), Waterfront Num(600025147), Lake Bottom(Gravel, Sand), Lake Acres(245), Lake Depth(24)
- Body of water: Big Lake (600025147)
- Frontage length: Water Frontage: 70
Lot
- Size: 0.72 Acres
- Features: Accessible Shoreline, Irregular Lot, Wooded
Details
- Foundation area: 816
- Additional parcels included: 002009310010
- Parcel number: 002009380000
- Zoning description: Residential-Single Family
Construction
Type & style
- Home type: SingleFamily
- Property subtype: Single Family Residence
Materials
- Vinyl Siding, Block
- Roof: Age 8 Years or Less,Asphalt
Condition
- Age of Property: 54
- New construction: No
- Year built: 1971
Utilities & green energy
- Gas: Electric, Propane
- Sewer: Private Sewer, Tank with Drainage Field
- Water: Private, Sand Point, Well
Community & neighborhood
Location
- Region: Osceola
HOA & financial
HOA
- Has HOA: No
Other
Other facts
- Road surface type: Paved
Price history
| Date | Event | Price |
|---|---|---|
| 6/12/2025 | Sold | $400,000+0%$245/sqft |
Source: | ||
| 4/30/2025 | Price change | $399,999-3.6%$245/sqft |
Source: | ||
| 4/4/2025 | Listed for sale | $415,000$254/sqft |
Source: | ||
Public tax history
| Year | Property taxes | Tax assessment |
|---|---|---|
| 2023 | $3,138 +9.5% | $204,800 |
| 2022 | $2,865 +2.1% | $204,800 |
| 2021 | $2,806 +31.1% | $204,800 |
Find assessor info on the county website
Neighborhood: 54020
Nearby schools
GreatSchools rating
- 8/10Osceola Intermediate SchoolGrades: 3-5Distance: 7.7 mi
- 9/10Osceola Middle SchoolGrades: 6-8Distance: 8.1 mi
- 5/10Osceola High SchoolGrades: 9-12Distance: 8 mi

Get pre-qualified for a loan
At Zillow Home Loans, we can pre-qualify you in as little as 5 minutes with no impact to your credit score.An equal housing lender. NMLS #10287.
Sell for more on Zillow
Get a free Zillow Showcase℠ listing and you could sell for .
$411,500
2% more+ $8,230
With Zillow Showcase(estimated)
$419,730