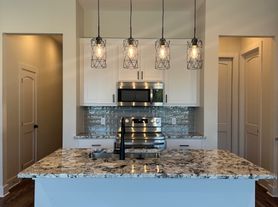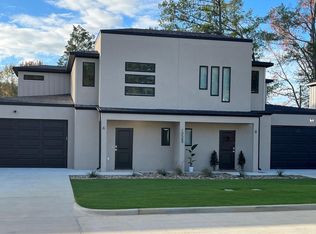The current tenant is unable to fulfill the lease term and is seeking someone to take over their lease. The lease runs through 04/30/2026, with the option to renew. The tenant plans to vacate the unit on 11/04/2025.
The monthly rent is $2,040.00, which includes a $20.00 Preventative maintenance fee and $25.00 pet rent. The $1,750.00 deposit has already been paid by the current tenant and will remain with the property.
By taking over the lease, you agree to accept both the property and lease terms "as is." Upon move-out, you will be responsible for returning the property in the same condition it was received by the original tenant. Any cleaning or damage costs will be deducted from the existing deposit. If those costs exceed the deposit amount, the remaining balance will be your responsibility.
Please note that Crosspointe prepared the unit prior to the original lease start date, and no additional make-ready services will be performed between tenants.
Welcome to this beautifully designed 3-bedroom home, ideally located near restaurants, shopping, and entertainment in Tyler, and zoned for the highly sought-after Whitehouse ISD. This home is packed with stylish features and thoughtful details that you're sure to love!
The kitchen is a chef's dream, featuring stainless steel appliances, granite countertops, and recessed lighting, all seamlessly flowing into the spacious living area. The living room boasts wood-look flooring, vaulted tray ceilings, and a cozy fireplaceperfect for relaxing on chilly evenings.
The master suite offers a luxurious retreat with a walk-in closet, tray ceilings, and a charming sliding barn door leading to the master bathroom. The spa-like master bath includes an oversized shower, modern cabinetry, and sleek fixtures.
A versatile bonus room can easily serve as a fourth bedroom, office, or playroom, while the oversized laundry room provides additional space for a home office or craft area. Step outside to the fenced backyard, perfect for summer cookouts on the patio or entertaining family and friends. This gorgeous home is a must-see. Schedule your tour today and make it yours!
Guided tours are available Monday through Friday from 9 a.m. to 5 p.m., with a 24-hour notice requirement.
Navigate to the "Prospective Tenants" section and click "Rental Policies" to preview our downloadable PDF.
Tenant to bring own fridge/washer and dryer.
Tenants are responsible for all utilities
*We do not accept government housing*
*Pricing and availability are subject to change without notice
*Application fees are non-refundable. The deposit is due within 24 hours of approval.
House for rent
$2,040/mo
1812 Circle Dr, Tyler, TX 75703
3beds
1,833sqft
Price may not include required fees and charges.
Single family residence
Available Tue Nov 4 2025
Cats, dogs OK
-- A/C
-- Laundry
Attached garage parking
-- Heating
What's special
Cozy fireplaceRecessed lightingWood-look flooringStainless steel appliancesBonus roomGranite countertopsSliding barn door
- 2 days |
- -- |
- -- |
Travel times
Looking to buy when your lease ends?
Consider a first-time homebuyer savings account designed to grow your down payment with up to a 6% match & 3.83% APY.
Facts & features
Interior
Bedrooms & bathrooms
- Bedrooms: 3
- Bathrooms: 2
- Full bathrooms: 2
Appliances
- Included: Dishwasher, Microwave
Features
- Walk In Closet
Interior area
- Total interior livable area: 1,833 sqft
Property
Parking
- Parking features: Attached
- Has attached garage: Yes
- Details: Contact manager
Features
- Exterior features: Fenced Backyard, No Utilities included in rent, Oven/Stove-Stainless, Remodeled, Walk In Closet
Details
- Parcel number: 181200000000026000
Construction
Type & style
- Home type: SingleFamily
- Property subtype: Single Family Residence
Community & HOA
Location
- Region: Tyler
Financial & listing details
- Lease term: Contact For Details
Price history
| Date | Event | Price |
|---|---|---|
| 10/7/2025 | Listed for rent | $2,040+2.3%$1/sqft |
Source: Zillow Rentals | ||
| 1/12/2025 | Listing removed | $1,995$1/sqft |
Source: Zillow Rentals | ||
| 1/9/2025 | Price change | $1,995-4.8%$1/sqft |
Source: Zillow Rentals | ||
| 12/3/2024 | Listed for rent | $2,095$1/sqft |
Source: Zillow Rentals | ||
| 7/31/2023 | Listing removed | -- |
Source: | ||

