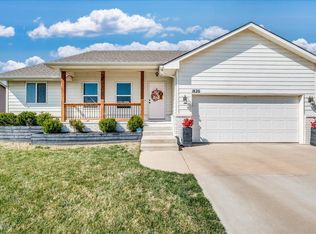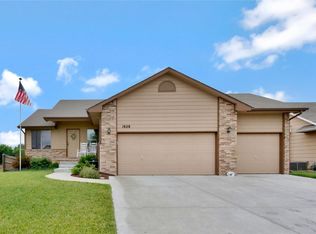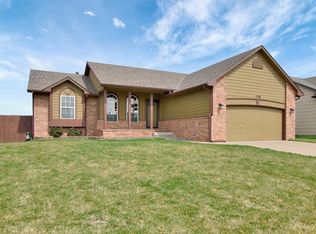An open concept of a four bedroom, 3 baths, two car garage home that is less than two years old. The home features a nice patio with NO NEIGHBORS directly behind you. The master suite features a large walk-in closet and a view-out basement which offers plenty of natural light. This home qualifies 100% financing. Seller will put in sprinkler system in and give the buyer a price on sod at Builder rate.
This property is off market, which means it's not currently listed for sale or rent on Zillow. This may be different from what's available on other websites or public sources.



