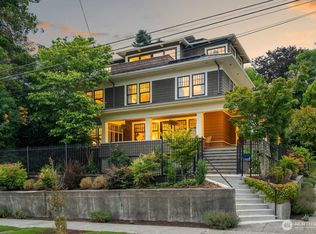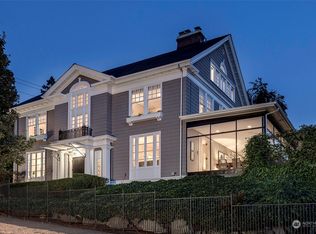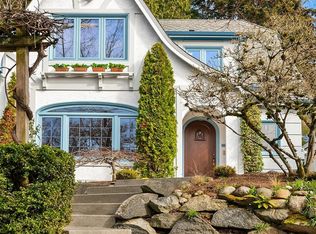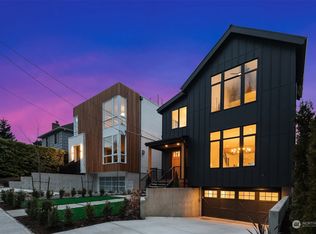Sold
Listed by:
Corey L. Patt,
Coldwell Banker Bain
Bought with: Windermere Real Estate Midtown
$1,848,500
1812 Federal Avenue E, Seattle, WA 98102
3beds
3,240sqft
Single Family Residence
Built in 1909
3,563.21 Square Feet Lot
$1,822,400 Zestimate®
$571/sqft
$6,924 Estimated rent
Home value
$1,822,400
$1.69M - $1.95M
$6,924/mo
Zestimate® history
Loading...
Owner options
Explore your selling options
What's special
Sited overlooking storied Federal Ave E, this 1909 Craftsman captivates with early 20th Century classic charms & spacious rooms. Enjoy a welcoming front porch, high box beamed ceilings, inlaid oak hardwoods & a gas fireplace. The large kitchen/great room has a breakfast area w/large sunroom windows, & French doors to a charming, private bricked patio. The 2nd floor offers a large primary suite with views of Elliott Bay, 2 additional bedrooms & full bath w/washer & dryer. A high ceiling 3rd floor offers storage & a place to add an office, play room or suite. The lower level has a separate side entry, room for guests, large tiled laundry room + large workshop space + tons of storage. Driveway is shared with the home next door.
Zillow last checked: 8 hours ago
Listing updated: May 27, 2023 at 06:49pm
Offers reviewed: May 02
Listed by:
Corey L. Patt,
Coldwell Banker Bain
Bought with:
Mallory Rockwell, 126364
Windermere Real Estate Midtown
Source: NWMLS,MLS#: 2060357
Facts & features
Interior
Bedrooms & bathrooms
- Bedrooms: 3
- Bathrooms: 4
- Full bathrooms: 2
- 3/4 bathrooms: 1
- 1/2 bathrooms: 1
Heating
- 90%+ High Efficiency, Forced Air, Hot Water Recirc Pump, Radiant
Cooling
- None
Appliances
- Included: Dishwasher_, Dryer, Microwave_, Refrigerator_, StoveRange_, Washer, Dishwasher, Microwave, Refrigerator, StoveRange, Water Heater: gas, Water Heater Location: lower level
Features
- Bath Off Primary, Dining Room, Walk-In Pantry
- Flooring: Ceramic Tile, Hardwood, Carpet
- Doors: French Doors
- Windows: Double Pane/Storm Window
- Basement: Partially Finished
- Number of fireplaces: 1
- Fireplace features: Gas, Main Level: 1, FirePlace
Interior area
- Total structure area: 3,240
- Total interior livable area: 3,240 sqft
Property
Parking
- Parking features: Driveway
Features
- Levels: Two
- Stories: 2
- Entry location: Main
- Patio & porch: Ceramic Tile, Hardwood, Wall to Wall Carpet, Bath Off Primary, Double Pane/Storm Window, Dining Room, French Doors, Walk-In Pantry, FirePlace, Water Heater
- Has view: Yes
- View description: Mountain(s), Sound
- Has water view: Yes
- Water view: Sound
Lot
- Size: 3,563 sqft
- Features: Curbs, Paved, Sidewalk, Deck, Fenced-Partially, Gas Available, High Speed Internet, Patio, Sprinkler System
- Residential vegetation: Garden Space
Details
- Parcel number: 9488700015
- Special conditions: Standard
- Other equipment: Leased Equipment: None
Construction
Type & style
- Home type: SingleFamily
- Architectural style: Traditional
- Property subtype: Single Family Residence
Materials
- Wood Siding
- Foundation: Poured Concrete
- Roof: Composition
Condition
- Very Good
- Year built: 1909
- Major remodel year: 1909
Utilities & green energy
- Electric: Company: Seattle City Light
- Sewer: Sewer Connected, Company: Public Utilities
- Water: Public, Company: Public Utilities
- Utilities for property: Comcast, Comcast
Community & neighborhood
Location
- Region: Seattle
- Subdivision: North Capitol Hill
Other
Other facts
- Listing terms: Cash Out,Conventional
- Cumulative days on market: 734 days
Price history
| Date | Event | Price |
|---|---|---|
| 5/25/2023 | Sold | $1,848,500+4.6%$571/sqft |
Source: | ||
| 5/3/2023 | Pending sale | $1,768,000$546/sqft |
Source: | ||
| 4/27/2023 | Listed for sale | $1,768,000+134.2%$546/sqft |
Source: | ||
| 5/15/2002 | Sold | $755,000$233/sqft |
Source: | ||
Public tax history
| Year | Property taxes | Tax assessment |
|---|---|---|
| 2024 | $15,955 +13.1% | $1,671,000 +11.5% |
| 2023 | $14,105 -1% | $1,498,000 -11.4% |
| 2022 | $14,241 +6.8% | $1,691,000 +16.1% |
Find assessor info on the county website
Neighborhood: Capitol Hill
Nearby schools
GreatSchools rating
- 4/10Lowell Elementary SchoolGrades: PK-5Distance: 0.8 mi
- 7/10Edmonds S. Meany Middle SchoolGrades: 6-8Distance: 1.1 mi
- 8/10Garfield High SchoolGrades: 9-12Distance: 2.2 mi

Get pre-qualified for a loan
At Zillow Home Loans, we can pre-qualify you in as little as 5 minutes with no impact to your credit score.An equal housing lender. NMLS #10287.
Sell for more on Zillow
Get a free Zillow Showcase℠ listing and you could sell for .
$1,822,400
2% more+ $36,448
With Zillow Showcase(estimated)
$1,858,848


