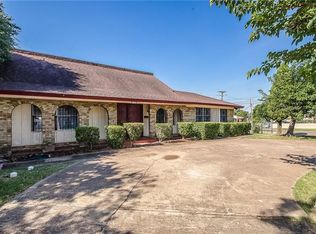Sold on 06/06/24
Price Unknown
1812 Gross Rd, Dallas, TX 75228
3beds
1,623sqft
Single Family Residence
Built in 1964
8,799.12 Square Feet Lot
$376,000 Zestimate®
$--/sqft
$2,245 Estimated rent
Home value
$376,000
$342,000 - $410,000
$2,245/mo
Zestimate® history
Loading...
Owner options
Explore your selling options
What's special
Beautifully renovated home for your comfort, enjoyment and peace of mind for years to come. Brand-new roofing and polished siding. New front and back doors. The interior showcases a contemporary design and functionality. Sunlight streams through brand-new windows, with freshly textured walls and ceilings, painted in neutral tones. Electric Garage door. All plumbing work has been updated, including new PVC sewer lines. The bathrooms feature new mirrors, showers, cabinets, toilets, faucets, and flooring. Open-concept living and dining room. Fully-equipped kitchen, complete with all-new appliances(excluding refrigerator), quartz countertops and a stylish backsplash. The bar area offers additional storage and space for a mini-fridge. Red oak handcrafted hardwood floors throughout the home and new insulation in the attic. Private backyard and welcoming front porch.
Schedule a viewing today and experience the epitome of modern living.
Zillow last checked: 8 hours ago
Listing updated: June 19, 2025 at 06:12pm
Listed by:
Carlos Mendoza 0770595 972-691-7580,
Coldwell Banker Realty 972-691-7580
Bought with:
Josue Chaires
OnDemand Realty
Source: NTREIS,MLS#: 20585922
Facts & features
Interior
Bedrooms & bathrooms
- Bedrooms: 3
- Bathrooms: 3
- Full bathrooms: 2
- 1/2 bathrooms: 1
Primary bedroom
- Features: Walk-In Closet(s)
- Level: Second
- Dimensions: 16 x 11
Bedroom
- Level: Second
- Dimensions: 11 x 11
Bedroom
- Level: Second
- Dimensions: 11 x 13
Primary bathroom
- Level: Second
- Dimensions: 11 x 5
Dining room
- Level: First
- Dimensions: 13 x 13
Other
- Level: Second
- Dimensions: 7 x 5
Half bath
- Level: First
- Dimensions: 8 x 5
Kitchen
- Features: Built-in Features, Kitchen Island, Walk-In Pantry
- Level: First
- Dimensions: 15 x 10
Living room
- Features: Fireplace
- Level: First
- Dimensions: 15 x 15
Heating
- Central
Cooling
- Central Air
Appliances
- Included: Dishwasher, Electric Cooktop, Microwave
Features
- Dry Bar, Decorative/Designer Lighting Fixtures, Kitchen Island, Open Floorplan
- Flooring: Hardwood, See Remarks
- Windows: Bay Window(s)
- Has basement: No
- Number of fireplaces: 1
- Fireplace features: Masonry
Interior area
- Total interior livable area: 1,623 sqft
Property
Parking
- Total spaces: 2
- Parking features: Alley Access, Concrete, Door-Single, Driveway, Garage Faces Rear
- Attached garage spaces: 2
- Has uncovered spaces: Yes
Features
- Levels: Two
- Stories: 2
- Exterior features: Lighting
- Pool features: None
- Fencing: Back Yard,Wood
Lot
- Size: 8,799 sqft
- Dimensions: 8,799
Details
- Additional structures: None
- Parcel number: 00000726094000000
Construction
Type & style
- Home type: SingleFamily
- Architectural style: Traditional,Detached
- Property subtype: Single Family Residence
Materials
- Brick, Other
- Foundation: Slab
- Roof: Shingle
Condition
- Year built: 1964
Utilities & green energy
- Sewer: Public Sewer
- Water: Public
- Utilities for property: Sewer Available, Water Available
Community & neighborhood
Community
- Community features: Curbs
Location
- Region: Dallas
- Subdivision: Crestview Estates
Other
Other facts
- Listing terms: Cash,Conventional,FHA,VA Loan
- Road surface type: Asphalt
Price history
| Date | Event | Price |
|---|---|---|
| 6/6/2024 | Sold | -- |
Source: NTREIS #20585922 Report a problem | ||
| 5/7/2024 | Pending sale | $396,990$245/sqft |
Source: NTREIS #20585922 Report a problem | ||
| 5/1/2024 | Contingent | $396,990$245/sqft |
Source: NTREIS #20585922 Report a problem | ||
| 4/29/2024 | Listed for sale | $396,990$245/sqft |
Source: NTREIS #20585922 Report a problem | ||
| 4/24/2024 | Contingent | $396,990$245/sqft |
Source: NTREIS #20585922 Report a problem | ||
Public tax history
| Year | Property taxes | Tax assessment |
|---|---|---|
| 2025 | $6,038 +38.5% | $395,010 +102.6% |
| 2024 | $4,358 | $195,000 +18.4% |
| 2023 | -- | $164,750 |
Find assessor info on the county website
Neighborhood: 75228
Nearby schools
GreatSchools rating
- 7/10George W Truett Elementary SchoolGrades: PK-5Distance: 0.1 mi
- 3/10Harold Wendell Lang Sr Middle SchoolGrades: 6-8Distance: 0.9 mi
- 3/10Skyline High SchoolGrades: 9-12Distance: 2.2 mi
Schools provided by the listing agent
- Elementary: Truett
- Middle: H.W. Lang
- High: Skyline
- District: Dallas ISD
Source: NTREIS. This data may not be complete. We recommend contacting the local school district to confirm school assignments for this home.
Get a cash offer in 3 minutes
Find out how much your home could sell for in as little as 3 minutes with a no-obligation cash offer.
Estimated market value
$376,000
Get a cash offer in 3 minutes
Find out how much your home could sell for in as little as 3 minutes with a no-obligation cash offer.
Estimated market value
$376,000
