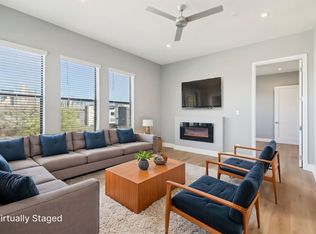Welcome to the A4 floorplan, a stunning 753-square-foot corner unit designed for those who love to entertain in style. This unique layout offers a spacious and open design, perfect for hosting friends and family. The modern kitchen, complete with stainless steel appliances, upgraded finishes, and a large island, serves as the heart of the home, providing the ideal space for gathering and creating memories. The living area is warm and inviting, featuring a cozy fireplace and large windows that fill the space with natural light. Step out onto your private balcony to enjoy breathtaking city views, making it the perfect spot for morning coffee or evening relaxation. The bedroom offers a peaceful retreat with ample space and a walk-in closet for all your storage needs. The spa-inspired bathroom boasts luxury finishes, a spacious shower, and thoughtful design. Additional conveniences include in-unit laundry and a pantry for extra storage. With its blend of functionality, elegance, and charm,
Apartment for rent
Special offer
$1,810/mo
1812 Hickory St #311, Dallas, TX 75215
1beds
753sqft
Price may not include required fees and charges.
Apartment
Available now
Cats, dogs OK
-- A/C
-- Laundry
Garage parking
Fireplace
What's special
Cozy fireplacePrivate balconyCorner unitLuxury finishesStainless steel appliancesLarge windowsOpen design
- 14 minutes
- on Zillow |
- -- |
- -- |
Travel times
Looking to buy when your lease ends?
Consider a first-time homebuyer savings account designed to grow your down payment with up to a 6% match & 4.15% APY.
Facts & features
Interior
Bedrooms & bathrooms
- Bedrooms: 1
- Bathrooms: 1
- Full bathrooms: 1
Heating
- Fireplace
Appliances
- Included: Refrigerator, Washer
Features
- View, Walk-In Closet(s)
- Flooring: Hardwood
- Has fireplace: Yes
Interior area
- Total interior livable area: 753 sqft
Property
Parking
- Parking features: Detached, Garage
- Has garage: Yes
- Details: Contact manager
Features
- Exterior features: Conference Room, Energy Efficient Features, Garbage included in rent, Internet included in rent, Large Windows, Modern Kitchens, Park Adjacent, Pre-Wired Media Outlets, Sleek Quartz Countertops, Spa-Inspired Bathrooms, TV Lounge
- Has view: Yes
- View description: City View
Construction
Type & style
- Home type: Apartment
- Property subtype: Apartment
Condition
- Year built: 2024
Utilities & green energy
- Utilities for property: Garbage, Internet
Building
Details
- Building name: CITYSCAPE STAR
Management
- Pets allowed: Yes
Community & HOA
Community
- Features: Fitness Center
HOA
- Amenities included: Fitness Center
Location
- Region: Dallas
Financial & listing details
- Lease term: Available months 3, 6, 12, 15,
Price history
| Date | Event | Price |
|---|---|---|
| 8/8/2025 | Listed for rent | $1,810$2/sqft |
Source: Zillow Rentals | ||
| 7/31/2025 | Listing removed | $1,810$2/sqft |
Source: Zillow Rentals | ||
| 7/10/2025 | Listed for rent | $1,810$2/sqft |
Source: Zillow Rentals | ||
| 5/28/2025 | Listing removed | $1,810$2/sqft |
Source: Zillow Rentals | ||
| 5/27/2025 | Listed for rent | $1,810$2/sqft |
Source: Zillow Rentals | ||
Neighborhood: Cedars
There are 8 available units in this apartment building
- Special offer! Dream apartment + sweet deal? Yes, please! Ask about our furnished apartments!
![[object Object]](https://photos.zillowstatic.com/fp/49418eade0289a9908dee7c95bdbc9be-p_i.jpg)
