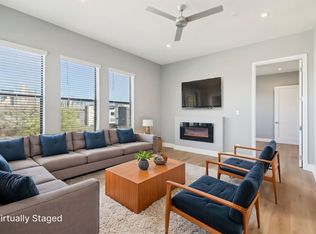Experience elevated living in the spacious and thoughtfully designed A2 floorplan, offering 720 square feet of modern luxury. This one-bedroom home features an expansive great room, perfect for both relaxing and entertaining. The living room is centered around a cozy fireplace, complete with media outlets ready for mounting your TV, creating a seamless and stylish space to unwind. The kitchen is a masterpiece of efficiency and beauty, with stainless steel appliances, upgraded hardware, and ample room for a dining table to host memorable meals. The spa-inspired bathroom is your personal retreat, featuring a spacious shower and luxury finishes that bring a touch of indulgence to your daily routine. Natural light pours into the open layout, highlighting the airy design and extending to your private balconyperfect for enjoying your morning coffee or evening sunsets. With its blend of comfort, functionality, and upscale details, the A2 floorplan is more than just a home; it's a sanctuary d
Apartment for rent
Special offer
$1,765/mo
1812 Hickory St #513, Dallas, TX 75215
1beds
720sqft
Price may not include required fees and charges.
Apartment
Available now
Cats, dogs OK
-- A/C
-- Laundry
Garage parking
Fireplace
What's special
Cozy fireplacePrivate balconyLuxury finishesStainless steel appliancesNatural lightAiry designExpansive great room
- 8 days
- on Zillow |
- -- |
- -- |
Travel times
Looking to buy when your lease ends?
See how you can grow your down payment with up to a 6% match & 4.15% APY.
Facts & features
Interior
Bedrooms & bathrooms
- Bedrooms: 1
- Bathrooms: 1
- Full bathrooms: 1
Heating
- Fireplace
Appliances
- Included: Refrigerator, Washer
Features
- View, Walk-In Closet(s)
- Flooring: Hardwood
- Has fireplace: Yes
Interior area
- Total interior livable area: 720 sqft
Property
Parking
- Parking features: Detached, Garage
- Has garage: Yes
- Details: Contact manager
Features
- Exterior features: Conference Room, Energy Efficient Features, Garbage included in rent, Internet included in rent, Large Windows, Modern Kitchens, Park Adjacent, Pre-Wired Media Outlets, Sleek Quartz Countertops, Spa-Inspired Bathrooms, TV Lounge
- Has view: Yes
- View description: City View
Construction
Type & style
- Home type: Apartment
- Property subtype: Apartment
Condition
- Year built: 2024
Utilities & green energy
- Utilities for property: Garbage, Internet
Building
Details
- Building name: CITYSCAPE STAR
Management
- Pets allowed: Yes
Community & HOA
Community
- Features: Fitness Center
HOA
- Amenities included: Fitness Center
Location
- Region: Dallas
Financial & listing details
- Lease term: Available months 3, 6, 12, 15,
Price history
| Date | Event | Price |
|---|---|---|
| 8/4/2025 | Listed for rent | $1,765$2/sqft |
Source: Zillow Rentals | ||
| 6/17/2025 | Listing removed | $1,765$2/sqft |
Source: Zillow Rentals | ||
| 6/16/2025 | Listed for rent | $1,765$2/sqft |
Source: Zillow Rentals | ||
| 4/15/2025 | Listing removed | $1,765$2/sqft |
Source: Zillow Rentals | ||
| 4/13/2025 | Listed for rent | $1,765$2/sqft |
Source: Zillow Rentals | ||
Neighborhood: Cedars
There are 8 available units in this apartment building
- Special offer! Dream apartment + sweet deal? Yes, please! Ask about our furnished apartments!
![[object Object]](https://photos.zillowstatic.com/fp/49418eade0289a9908dee7c95bdbc9be-p_i.jpg)
