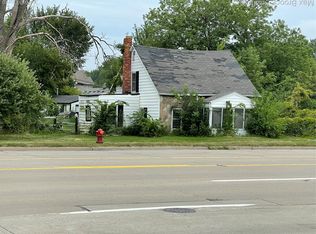Sold for $230,000
$230,000
1812 John R Rd, Troy, MI 48083
3beds
1,191sqft
Single Family Residence
Built in 1936
8,712 Square Feet Lot
$233,700 Zestimate®
$193/sqft
$2,010 Estimated rent
Home value
$233,700
$222,000 - $245,000
$2,010/mo
Zestimate® history
Loading...
Owner options
Explore your selling options
What's special
This property is exceptionally tidy and has been well cared for. It features newly refinished hardwood floors and upgraded systems including windows, doors, roof, plumbing, electrical, and mechanicals. The interior boasts plaster walls with elegant cove ceilings. The spacious, heated two-car garage comes with an attached workshop or home office, offering versatility. The large, fenced backyard includes a patio, perfect for outdoor activities. Immediate occupancy is available. Please note that the current tax status is non-homesteaded.
Zillow last checked: 8 hours ago
Listing updated: August 13, 2025 at 11:45pm
Listed by:
Christopher J Gerback 248-644-6700,
Max Broock, REALTORS®-Birmingham
Bought with:
Nicole Oliver, 6501422665
Select Real Estate Professionals
Source: Realcomp II,MLS#: 20251011263
Facts & features
Interior
Bedrooms & bathrooms
- Bedrooms: 3
- Bathrooms: 2
- Full bathrooms: 1
- 1/2 bathrooms: 1
Heating
- Hot Water, Natural Gas
Appliances
- Included: Dishwasher, Disposal, Dryer, Exhaust Fan, Energy Star Qualified Washer, Free Standing Gas Oven, Free Standing Refrigerator, Gas Cooktop, Washer
Features
- Has basement: No
- Has fireplace: No
Interior area
- Total interior livable area: 1,191 sqft
- Finished area above ground: 1,191
Property
Parking
- Total spaces: 2.5
- Parking features: Twoand Half Car Garage, Detached, Electricityin Garage, Heated Garage, Garage Door Opener
- Garage spaces: 2.5
Features
- Levels: Two
- Stories: 2
- Entry location: GroundLevel
- Patio & porch: Enclosed, Patio, Porch
- Pool features: None
- Fencing: Back Yard
Lot
- Size: 8,712 sqft
- Dimensions: 83 x 102 x 83 x 102
Details
- Parcel number: 2025326071
- Special conditions: Short Sale No,Standard
Construction
Type & style
- Home type: SingleFamily
- Architectural style: Bungalow,Colonial
- Property subtype: Single Family Residence
Materials
- Aluminum Siding
- Foundation: Block, Crawl Space
- Roof: Asphalt
Condition
- New construction: No
- Year built: 1936
- Major remodel year: 2019
Utilities & green energy
- Sewer: Public Sewer
- Water: Public
- Utilities for property: Underground Utilities
Community & neighborhood
Location
- Region: Troy
- Subdivision: SUPRVR'S PLAT OF MAPLE ACRES
Other
Other facts
- Listing agreement: Exclusive Right To Sell
- Listing terms: Cash,Conventional
Price history
| Date | Event | Price |
|---|---|---|
| 7/31/2025 | Sold | $230,000-3.8%$193/sqft |
Source: | ||
| 7/15/2025 | Pending sale | $239,000$201/sqft |
Source: | ||
| 6/25/2025 | Listed for sale | $239,000$201/sqft |
Source: | ||
| 6/24/2025 | Listing removed | $239,000$201/sqft |
Source: | ||
| 6/18/2025 | Pending sale | $239,000$201/sqft |
Source: | ||
Public tax history
| Year | Property taxes | Tax assessment |
|---|---|---|
| 2024 | -- | $102,370 +15.9% |
| 2023 | -- | $88,290 +11.2% |
| 2022 | -- | $79,420 +13% |
Find assessor info on the county website
Neighborhood: 48083
Nearby schools
GreatSchools rating
- 6/10Susick Elementary SchoolGrades: PK-5Distance: 0.7 mi
- 4/10Grissom Middle SchoolGrades: 6-8Distance: 1.9 mi
- 7/10Sterling Heights Senior High SchoolGrades: 9-12Distance: 5.6 mi
Get a cash offer in 3 minutes
Find out how much your home could sell for in as little as 3 minutes with a no-obligation cash offer.
Estimated market value$233,700
Get a cash offer in 3 minutes
Find out how much your home could sell for in as little as 3 minutes with a no-obligation cash offer.
Estimated market value
$233,700
