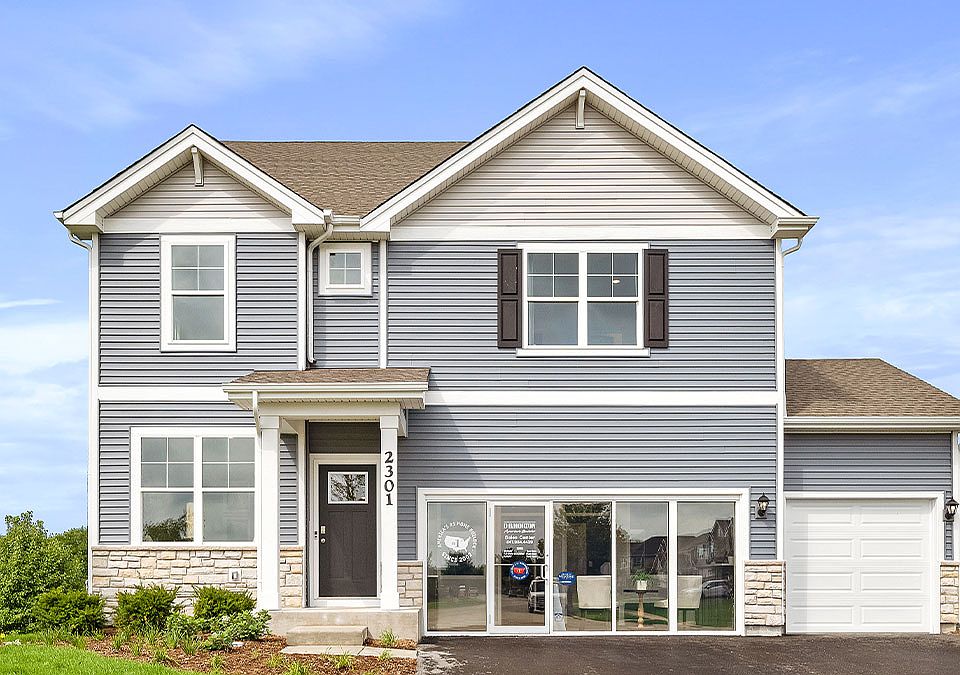Discover yourself at 1812 Legacy Pointe Blvd in Plainfield, Illinois, a beautiful new home in our Ashford Place community. This home will be ready for a winter move-in! This homesite includes a beautiful brick front facing on the garage and fully sodded yard.
This Henley plan offers 2600 square feet of living space with a flex room, 4 bedrooms, 2.5 baths, 9-foot ceilings on first floor, and full basement. Entertaining will be easy in this open-concept kitchen and family room layout with a large island with an overhang for stools and modern shaker cabinetry. Additionally, the kitchen features a walk-in pantry, modern stainless-steel appliances, quartz countertops, and easy-to-maintain luxury vinyl plank flooring.
Enjoy your private getaway with your large primary bedroom and en suite bathroom with a raised height dual sink, quartz top vanity, and walk-in shower with chic wall surrounds and decorative glass shower doors. Convenient walk-in laundry room, 3 additional bedrooms with a full second bath and a linen closet complete the second floor.
All D.R. Horton Chicago homes include our America's Smart Home® Technology, featuring a smart video doorbell, smart Honeywell thermostat, smart door lock, Deako smart light switches and more. Photos are of similar home and model home. Actual home built may vary.
New construction
$494,990
1812 Legacy Pointe Blvd, Plainfield, IL 60586
4beds
2,600sqft
Single Family Residence
Built in 2025
-- sqft lot
$495,000 Zestimate®
$190/sqft
$-- HOA
What's special
Brick frontModern shaker cabinetryFlex roomWalk-in pantryQuartz countertopsModern stainless-steel appliancesChic wall surrounds
This home is based on the HENLEY plan.
- 104 days |
- 173 |
- 2 |
Zillow last checked: November 18, 2025 at 06:20am
Listing updated: November 18, 2025 at 06:20am
Listed by:
D.R. Horton
Source: DR Horton
Travel times
Schedule tour
Select your preferred tour type — either in-person or real-time video tour — then discuss available options with the builder representative you're connected with.
Facts & features
Interior
Bedrooms & bathrooms
- Bedrooms: 4
- Bathrooms: 3
- Full bathrooms: 2
- 1/2 bathrooms: 1
Interior area
- Total interior livable area: 2,600 sqft
Video & virtual tour
Property
Parking
- Total spaces: 2
- Parking features: Garage
- Garage spaces: 2
Features
- Levels: 2.0
- Stories: 2
Details
- Parcel number: 0603314110290000
Construction
Type & style
- Home type: SingleFamily
- Property subtype: Single Family Residence
Condition
- New Construction
- New construction: Yes
- Year built: 2025
Details
- Builder name: D.R. Horton
Community & HOA
Community
- Subdivision: Ashford Place
Location
- Region: Plainfield
Financial & listing details
- Price per square foot: $190/sqft
- Date on market: 8/8/2025
About the community
Discover your dream home at Ashford Place, a family-oriented new home community in Plainfield, IL, served by Plainfield District 202 schools.
Our thoughtfully designed homes are built with the perfect balance of comfort and style, tailored to meet the diverse needs of your family.
The 2-story floorplans highlight bright, open-concept great rooms, spacious kitchens with stainless steel appliances, quartz countertops, large islands and walk-in pantries. Our homes also feature 9' main level ceilings, luxury vinyl plank flooring, flex spaces, primary bedroom suites, and upper-level laundry. Each home is designed to provide the perfect functionality with square footage ranging from 1,847 to 2,836.
Ashford Place is conveniently located just minutes to the Route 59 shopping district, Ridge Rd, and I-55. The quaint downtown Plainfield offers popular restaurants, boutiques, seasonal festivals, and a summer farmer's market, open from June to September. Ashford Place is a great place to call home. Schedule your tour today!

2301 Legacy Pointe Blvd., Plainfield, IL 60586
Source: DR Horton
