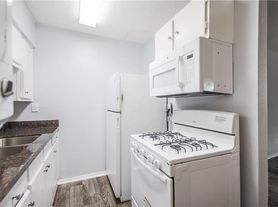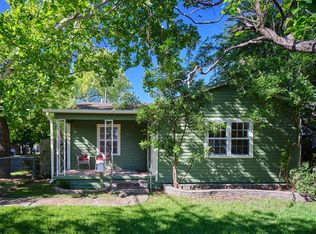Step inside this newly painted home where comfort meets convenience in every corner. The welcoming front porch sets the tone for easy mornings, while the spacious backyard is perfect for evenings gathered around the fire pit or grilling with friends. Inside, you'll find thoughtful updates throughout - including a new dining chandelier, fresh ceiling fans, and stylish hardware accenting the kitchen cabinets. With no carpet, cleanup is a breeze, and both the covered porch and patio invite year-round enjoyment. The kitchen offers gas cooking and a large walk-in pantry for all your storage needs. Featuring three bedrooms and a full bath upstairs, plus a convenient bedroom and full bath downstairs, this layout is ideal for flexibility and comfort. Washer and dryer connections are included for added ease. Enjoy being just a short walk from great restaurants and shopping - everything you need is right at your doorstep! $500 refundable pet deposit per pet. $25 monthly pet rent per pet. Admin. Fee due upon lease signing: $295. Pet status must be registered at https
allcountycapital.
Apartment for rent
$2,995/mo
1812 Maple Ave #A, Austin, TX 78702
4beds
2,000sqft
Price may not include required fees and charges.
Multifamily
Available Mon Dec 15 2025
Cats, dogs OK
Central air, ceiling fan
In unit laundry
1 Parking space parking
Natural gas, central
What's special
Newly painted homeSpacious backyardGas cookingWasher and dryer connectionsWelcoming front porchCovered porchLarge walk-in pantry
- 3 days |
- -- |
- -- |
Travel times
Looking to buy when your lease ends?
Consider a first-time homebuyer savings account designed to grow your down payment with up to a 6% match & a competitive APY.
Facts & features
Interior
Bedrooms & bathrooms
- Bedrooms: 4
- Bathrooms: 2
- Full bathrooms: 2
Heating
- Natural Gas, Central
Cooling
- Central Air, Ceiling Fan
Appliances
- Included: Dishwasher, Disposal, Microwave, Oven, Range, Refrigerator
- Laundry: In Unit, Laundry Closet
Features
- Ceiling Fan(s)
- Flooring: Carpet, Tile
Interior area
- Total interior livable area: 2,000 sqft
Video & virtual tour
Property
Parking
- Total spaces: 1
- Parking features: Assigned
- Details: Contact manager
Features
- Stories: 2
- Exterior features: Contact manager
- Has view: Yes
- View description: Contact manager
Construction
Type & style
- Home type: MultiFamily
- Property subtype: MultiFamily
Materials
- Roof: Shake Shingle
Condition
- Year built: 2003
Building
Management
- Pets allowed: Yes
Community & HOA
Location
- Region: Austin
Financial & listing details
- Lease term: Negotiable
Price history
| Date | Event | Price |
|---|---|---|
| 11/12/2025 | Listed for rent | $2,995-9.2%$1/sqft |
Source: Unlock MLS #8949138 | ||
| 6/22/2024 | Listing removed | -- |
Source: Zillow Rentals | ||
| 6/14/2024 | Listed for rent | $3,300+3.1%$2/sqft |
Source: Zillow Rentals | ||
| 2/17/2023 | Listing removed | -- |
Source: Zillow Rentals | ||
| 2/9/2023 | Price change | $3,200-3%$2/sqft |
Source: Zillow Rentals | ||
Neighborhood: Chestnut
There are 2 available units in this apartment building

