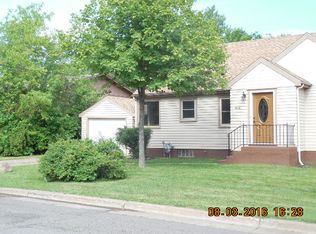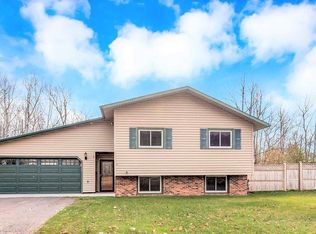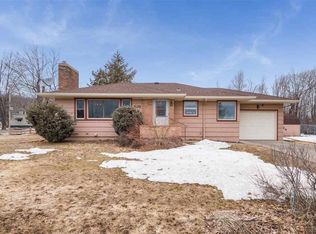Sold for $287,000 on 09/05/24
$287,000
1812 N 47th Ave E, Duluth, MN 55804
3beds
1,509sqft
Single Family Residence
Built in 1966
0.34 Acres Lot
$312,500 Zestimate®
$190/sqft
$2,100 Estimated rent
Home value
$312,500
$269,000 - $363,000
$2,100/mo
Zestimate® history
Loading...
Owner options
Explore your selling options
What's special
What a sweet life! Nestled on an extra large, wooded lot abutting city land and surrounded by apple, cherry, pear, and plum trees, this Lakeside ranch is a gardener’s paradise! The bright and sunny main level hosts 3 beds, a bath, 2 car attached garage, kitchen, and living/dining area with newer flooring. The lower level has a big rec room with fireplace, laundry, and a sizable space that could be finished off or used for storage. Outside you’ll find a fabulous, new sauna, raspberry bushes, and a path leading to a chicken coop, and secret playhouse. Close to schools, trails, shopping, and Lake Superior.
Zillow last checked: 8 hours ago
Listing updated: May 02, 2025 at 11:10am
Listed by:
Tracy Ramsay 218-390-6747,
RE/MAX Results
Bought with:
Rod Graf, MN 40371971|WI 86678-94
Edmunds Company, LLP
Source: Lake Superior Area Realtors,MLS#: 6115570
Facts & features
Interior
Bedrooms & bathrooms
- Bedrooms: 3
- Bathrooms: 1
- Full bathrooms: 1
- Main level bedrooms: 1
Bedroom
- Description: Bedroom 1
- Level: Main
- Area: 90 Square Feet
- Dimensions: 9 x 10
Bedroom
- Description: Bedroom 2
- Level: Main
- Area: 140 Square Feet
- Dimensions: 10 x 14
Bedroom
- Description: Bedroom 3
- Level: Main
- Area: 130 Square Feet
- Dimensions: 10 x 13
Dining room
- Description: Convenient Dining Room with large picture window overlooking the backyard
- Level: Main
- Area: 88 Square Feet
- Dimensions: 8 x 11
Kitchen
- Description: White cabinets add a crispness to this room!
- Level: Main
- Area: 132 Square Feet
- Dimensions: 11 x 12
Living room
- Description: Walk into this bright living space!
- Level: Main
- Area: 260 Square Feet
- Dimensions: 13 x 20
Rec room
- Description: Additional living space in this lower level rec room
- Level: Lower
- Area: 408 Square Feet
- Dimensions: 17 x 24
Heating
- Forced Air, Natural Gas
Features
- Basement: Full,Partially Finished,Fireplace,Utility Room
- Number of fireplaces: 1
- Fireplace features: Wood Burning, Basement
Interior area
- Total interior livable area: 1,509 sqft
- Finished area above ground: 1,072
- Finished area below ground: 437
Property
Parking
- Total spaces: 2
- Parking features: Off Street, Attached
- Attached garage spaces: 2
- Has uncovered spaces: Yes
Features
- Has view: Yes
- View description: Typical
Lot
- Size: 0.34 Acres
- Dimensions: 75 x 200
Details
- Additional structures: Other
- Parcel number: 010278002210
Construction
Type & style
- Home type: SingleFamily
- Architectural style: Ranch
- Property subtype: Single Family Residence
Materials
- Brick, Wood, Frame/Wood
- Foundation: Concrete Perimeter
Condition
- Previously Owned
- Year built: 1966
Utilities & green energy
- Electric: Minnesota Power
- Sewer: Public Sewer
- Water: Public
Community & neighborhood
Location
- Region: Duluth
Other
Other facts
- Listing terms: Cash,Conventional
Price history
| Date | Event | Price |
|---|---|---|
| 9/5/2024 | Sold | $287,000+2.5%$190/sqft |
Source: | ||
| 8/21/2024 | Pending sale | $279,900$185/sqft |
Source: | ||
| 8/20/2024 | Contingent | $279,900$185/sqft |
Source: | ||
| 8/19/2024 | Pending sale | $279,900$185/sqft |
Source: | ||
| 8/16/2024 | Listed for sale | $279,900+60.9%$185/sqft |
Source: | ||
Public tax history
| Year | Property taxes | Tax assessment |
|---|---|---|
| 2024 | $3,562 +3.7% | $292,100 +10.9% |
| 2023 | $3,434 +13.4% | $263,300 +8.8% |
| 2022 | $3,028 +4.7% | $242,100 +21% |
Find assessor info on the county website
Neighborhood: Lakeside/Lester Park
Nearby schools
GreatSchools rating
- 8/10Lester Park Elementary SchoolGrades: K-5Distance: 0.5 mi
- 7/10Ordean East Middle SchoolGrades: 6-8Distance: 2.4 mi
- 10/10East Senior High SchoolGrades: 9-12Distance: 1.3 mi

Get pre-qualified for a loan
At Zillow Home Loans, we can pre-qualify you in as little as 5 minutes with no impact to your credit score.An equal housing lender. NMLS #10287.
Sell for more on Zillow
Get a free Zillow Showcase℠ listing and you could sell for .
$312,500
2% more+ $6,250
With Zillow Showcase(estimated)
$318,750

