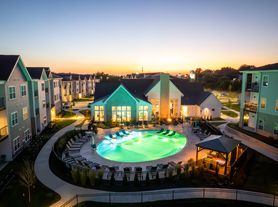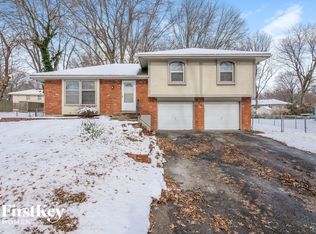Available September 10, 2025. This house is a split ranch style home on a quiet cul-de-sac in the Heatherwood Subdivision. All new flooring, paint, vanities and countertops, light fixtures, hot water heater and stainless steel appliances. This house has 4 bedrooms, 2 bathrooms, a living room with 15 foot vaulted ceilings, fireplace, formal dining room with a vaulted ceiling, large kitchen with a door that opens onto a patio, 2 pantries, a fenced backyard, a laundry room on the main floor beside the kitchen with an electric dryer hookup, a large basement storage area with epoxy floor, double car garage, with garage door openers. The high school is Blue Springs. The master bedroom has 2 closets, one is a large walk in. Lawn mowing is provided.
Applications and drivers licenses to be provided prior to scheduling an appointment. Credit, employment, rental history and background checks required for all applicants over the age of 18. Income minimum of 3 x the rental amount, credit scores of 650 and above. No evictions, landlord tenant filings, or bankruptcies in the past 7 years. We are unable to accept Section 8 or vouchers. Pets with approval only. Pet fee and monthly pet rent will apply if approved.
Tenant pays all utilities and trash service. Lawn mowing is included. Small pets upon approval only.
House for rent
$2,000/mo
1812 NW 9th Street Ct, Blue Springs, MO 64015
4beds
2,100sqft
Price may not include required fees and charges.
Single family residence
Available now
Small dogs OK
Central air, ceiling fan
Hookups laundry
Attached garage parking
Forced air, fireplace
What's special
Fenced backyardBasement storage areaQuiet cul-de-sacElectric dryer hookupDouble car garageStainless steel appliancesNew flooring
- 32 days
- on Zillow |
- -- |
- -- |
Travel times
Facts & features
Interior
Bedrooms & bathrooms
- Bedrooms: 4
- Bathrooms: 2
- Full bathrooms: 2
Rooms
- Room types: Dining Room, Master Bath
Heating
- Forced Air, Fireplace
Cooling
- Central Air, Ceiling Fan
Appliances
- Included: Dishwasher, Disposal, Microwave, Oven, Range Oven, WD Hookup
- Laundry: Hookups
Features
- Ceiling Fan(s), WD Hookup, Walk-In Closet(s)
- Flooring: Carpet, Hardwood, Tile
- Has basement: Yes
- Has fireplace: Yes
Interior area
- Total interior livable area: 2,100 sqft
Property
Parking
- Parking features: Attached
- Has attached garage: Yes
- Details: Contact manager
Features
- Exterior features: Garbage not included in rent, Heating system: Forced Air, Lawn, Living room, No Utilities included in rent, Stainless steel appliances
- Fencing: Fenced Yard
Details
- Parcel number: 36330181600000000
Construction
Type & style
- Home type: SingleFamily
- Property subtype: Single Family Residence
Condition
- Year built: 1978
Community & HOA
Location
- Region: Blue Springs
Financial & listing details
- Lease term: 1 Year
Price history
| Date | Event | Price |
|---|---|---|
| 9/14/2025 | Price change | $2,000-9.1%$1/sqft |
Source: Zillow Rentals | ||
| 5/29/2025 | Listed for rent | $2,200+4.8%$1/sqft |
Source: Zillow Rentals | ||
| 7/27/2024 | Listing removed | -- |
Source: Zillow Rentals | ||
| 6/24/2024 | Listed for rent | $2,100$1/sqft |
Source: Zillow Rentals | ||
| 6/20/2023 | Listing removed | -- |
Source: Zillow Rentals | ||

