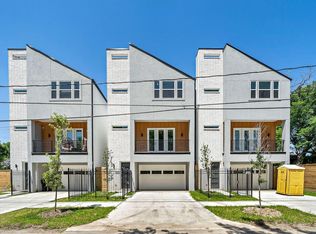Welcome to 1812 Everett St. Originally built in 1915, this home has been completely renovated to preserve the original Craftsman charm, and updated for the comforts of modern living. Many of the original Craftsman details are preserved throughout, such as the exposed shiplap wood walls and eleven foot ceilings. Located in a growing area of Houston with several area pools and parks nearby. Walking distance to restaurants, bars and breweries. Only two blocks from the Metro light-rail Red line, with close access to biking and running trails along Buffalo Bayou and Allen Parkway. Nearby to the south is the downtown Market Square & Main Street areas with performing arts, nightlife and restaurants. The Sawyer Yards development to the west with many free art exhibitions and other establishments. The Heights just to the north with many more fine options for live music, shopping, and dining.
Copyright notice - Data provided by HAR.com 2022 - All information provided should be independently verified.
House for rent
Street View
$2,750/mo
1812 NW Everett St, Houston, TX 77009
2beds
1,850sqft
Price may not include required fees and charges.
Singlefamily
Available now
-- Pets
Electric, ceiling fan
In unit laundry
1 Parking space parking
Electric
What's special
- 1 day
- on Zillow |
- -- |
- -- |
Travel times
Add up to $600/yr to your down payment
Consider a first-time homebuyer savings account designed to grow your down payment with up to a 6% match & 4.15% APY.
Facts & features
Interior
Bedrooms & bathrooms
- Bedrooms: 2
- Bathrooms: 3
- Full bathrooms: 2
- 1/2 bathrooms: 1
Heating
- Electric
Cooling
- Electric, Ceiling Fan
Appliances
- Included: Dishwasher, Disposal, Dryer, Microwave, Refrigerator, Washer
- Laundry: In Unit
Features
- 1 Bedroom Down - Not Primary BR, 1 Bedroom Up, Ceiling Fan(s), En-Suite Bath, High Ceilings, Primary Bed - 1st Floor
- Flooring: Carpet, Tile
Interior area
- Total interior livable area: 1,850 sqft
Property
Parking
- Total spaces: 1
- Parking features: Covered
- Details: Contact manager
Features
- Stories: 1
- Exterior features: 0 Up To 1/4 Acre, 1 Bedroom Down - Not Primary BR, 1 Bedroom Up, Back Yard, Detached, En-Suite Bath, Heating: Electric, High Ceilings, Lot Features: Back Yard, Subdivided, 0 Up To 1/4 Acre, Patio/Deck, Primary Bed - 1st Floor, Subdivided
Construction
Type & style
- Home type: SingleFamily
- Property subtype: SingleFamily
Condition
- Year built: 1915
Community & HOA
Location
- Region: Houston
Financial & listing details
- Lease term: 12 Months
Price history
| Date | Event | Price |
|---|---|---|
| 8/2/2025 | Listed for rent | $2,750$1/sqft |
Source: | ||
![[object Object]](https://photos.zillowstatic.com/fp/d2d1988622f9b9e628d6e30c624deb51-p_i.jpg)
