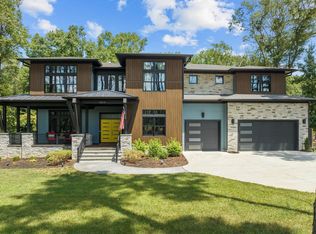Stunning custom estate just south of downtown Raleigh. With room to breathe, this country oasis offers tranquil views of a pond and grazing horses. Get swept away by the expansive back porch. "Look deep into nature, and then you will understand everything better". --Einstein. Crafted by the triangle's only Southern Living Custom Home Builder.
This property is off market, which means it's not currently listed for sale or rent on Zillow. This may be different from what's available on other websites or public sources.
