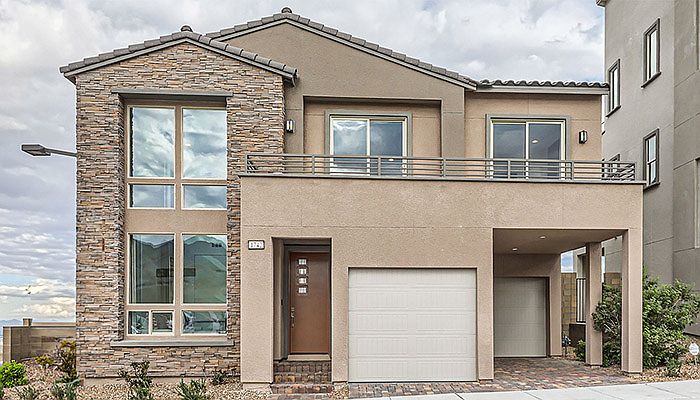Bright, bold & full of charm! This home features a 1st-floor open room, full bath & private yard. Soaring 20-ft ceilings & sunlit windows greet you on the 2nd floor, with LVP flooring throughout. Enjoy open living, a balcony off the dining room, and antique white cabinets. The spacious primary suite offers a luxe tiled shower & nearby laundry. A 3rd-floor secondary suite with its own balcony adds the perfect touch. Style, space & sunlight—this one has it all!
Active
$699,777
1812 Passerine St, Las Vegas, NV 89138
2beds
1,899sqft
Single Family Residence
Built in 2025
2,613.6 Square Feet Lot
$-- Zestimate®
$368/sqft
$149/mo HOA
What's special
Sunlit windowsSpacious primary suitePrivate yardOpen livingAntique white cabinetsOwn balconyLvp flooring
Call: (725) 777-5623
- 10 days |
- 105 |
- 6 |
Zillow last checked: 7 hours ago
Listing updated: September 26, 2025 at 03:45pm
Listed by:
Antoinette Carozza S.0036798 (702)281-4921,
eXp Realty
Source: LVR,MLS#: 2722185 Originating MLS: Greater Las Vegas Association of Realtors Inc
Originating MLS: Greater Las Vegas Association of Realtors Inc
Travel times
Schedule tour
Select your preferred tour type — either in-person or real-time video tour — then discuss available options with the builder representative you're connected with.
Facts & features
Interior
Bedrooms & bathrooms
- Bedrooms: 2
- Bathrooms: 4
- Full bathrooms: 3
- 1/2 bathrooms: 1
Primary bedroom
- Description: Walk-In Closet(s)
- Dimensions: 14x13
Bedroom 2
- Description: With Bath
- Dimensions: 13x12
Dining room
- Description: Dining Area
- Dimensions: 13x10
Great room
- Dimensions: 15x12
Kitchen
- Description: Island
- Dimensions: 9x10
Heating
- Central, Gas
Cooling
- Central Air, Electric
Appliances
- Included: Built-In Electric Oven, Dishwasher, Gas Cooktop, Disposal, Microwave
- Laundry: Gas Dryer Hookup, Upper Level
Features
- None
- Flooring: Carpet, Linoleum, Vinyl
- Windows: Low-Emissivity Windows
- Has fireplace: No
Interior area
- Total structure area: 1,899
- Total interior livable area: 1,899 sqft
Property
Parking
- Total spaces: 2
- Parking features: Finished Garage, Garage, Inside Entrance, Private
- Garage spaces: 2
Features
- Stories: 3
- Patio & porch: Balcony, Covered, Patio
- Exterior features: Balcony, Barbecue, Patio, Sprinkler/Irrigation
- Fencing: Block,Back Yard
Lot
- Size: 2,613.6 Square Feet
- Features: Drip Irrigation/Bubblers, < 1/4 Acre
Details
- Parcel number: 13723117076
- Zoning description: Single Family
- Horse amenities: None
Construction
Type & style
- Home type: SingleFamily
- Architectural style: Three Story
- Property subtype: Single Family Residence
Materials
- Roof: Tile
Condition
- Under Construction
- New construction: Yes
- Year built: 2025
Details
- Builder model: Acacia
- Builder name: Woodside
Utilities & green energy
- Electric: Photovoltaics None
- Sewer: Public Sewer
- Water: Public
- Utilities for property: Underground Utilities
Green energy
- Energy efficient items: Windows
Community & HOA
Community
- Subdivision: Vireo in Summerlin
HOA
- Has HOA: Yes
- Amenities included: Gated
- Services included: Maintenance Grounds
- HOA fee: $60 monthly
- HOA name: Summerlin West
- HOA phone: 702-791-4600
- Second HOA fee: $89 monthly
Location
- Region: Las Vegas
Financial & listing details
- Price per square foot: $368/sqft
- Tax assessed value: $165,074
- Annual tax amount: $6,298
- Date on market: 9/26/2025
- Listing agreement: Exclusive Right To Sell
- Listing terms: Cash,Conventional,FHA,VA Loan
About the community
Welcome to Vibrant Living. Step into Vireo, an inviting community in Summerlin, where modern living harmonizes with sun-kissed desert landscapes. Explore our delightful collection of 2 and 3-story homes, each featuring stylish covered patios and decks that seamlessly blend indoor-outdoor living. Summerlin, with its thoughtfully planned streets, pedestrian-friendly pathways, and abundant recreational amenities, is a haven for those seeking an active and fulfilling lifestyle.
Experience the best of both worlds with easy access to the vibrant city life of Las Vegas and the tranquil beauty of Vireo in Summerlin. Enjoy the perfect balance of convenience and tranquility, with shopping, dining, and entertainment options just moments away. Join us at Vireo, where every day presents an opportunity to create cherished memories and forge lasting friendships. Immerse yourself in a community where vibrant living and a sense of belonging converge, for the ultimate space to call home.
Source: Woodside Homes

