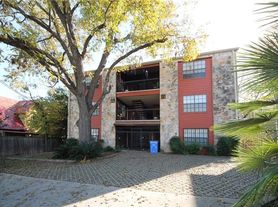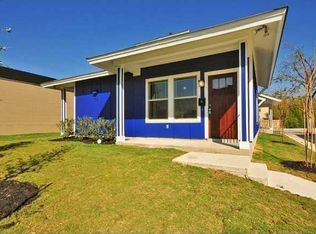Discover unbeatable convenience at 1812 Poquito! This modern home is just steps from the new Casa Wellness Hub and minutes to Downtown Austin, UT Austin, Moody Center, and Dell Medical School. This prime central Austin location offers walkability to yoga studios, plant-based dining, light and sauna therapies, and more at Casa De Luz, Ivy League Plant Shop, and Contrast ATX. Enjoy a 10-minute bike ride to Lady Bird Lake and the hike-and-bike trail for the ultimate urban-lifestyle connection.The main-level primary suite features a spacious walk-in shower, double vanities, and a generous walk-in closet. Upstairs, you'll find two well-sized bedrooms, a full bath, and a convenient laundry area. Polished concrete floors and granite countertops offer modern style with low-maintenance appeal. The xeriscaped backyard provides a private, easy-care space ideal for entertaining or relaxing.Additional features include a one-car garage, included refrigerator, washer, and dryer, and quick access to METRO and UT shuttle routes. Whether you're a student, medical professional, or downtown commuter, this is the perfect place to call home. Move in todaywalk to your favorite cafe or yoga class tomorrow!
House for rent
$3,350/mo
1812 Poquito St, Austin, TX 78702
3beds
1,875sqft
Price may not include required fees and charges.
Single family residence
Available now
Cats, dogs OK
In unit laundry
Attached garage parking
What's special
One-car garageXeriscaped backyardGranite countertopsGenerous walk-in closetSpacious walk-in showerConvenient laundry areaTwo well-sized bedrooms
- 34 days |
- -- |
- -- |
Travel times
Looking to buy when your lease ends?
Consider a first-time homebuyer savings account designed to grow your down payment with up to a 6% match & a competitive APY.
Facts & features
Interior
Bedrooms & bathrooms
- Bedrooms: 3
- Bathrooms: 3
- Full bathrooms: 2
- 1/2 bathrooms: 1
Appliances
- Included: Dryer, Washer
- Laundry: In Unit
Features
- Walk In Closet
Interior area
- Total interior livable area: 1,875 sqft
Property
Parking
- Parking features: Attached
- Has attached garage: Yes
- Details: Contact manager
Features
- Exterior features: Walk In Closet
Details
- Parcel number: 824084
Construction
Type & style
- Home type: SingleFamily
- Property subtype: Single Family Residence
Community & HOA
Location
- Region: Austin
Financial & listing details
- Lease term: Contact For Details
Price history
| Date | Event | Price |
|---|---|---|
| 11/5/2025 | Price change | $3,350-0.9%$2/sqft |
Source: Zillow Rentals | ||
| 10/29/2025 | Price change | $3,380-1.3%$2/sqft |
Source: Zillow Rentals | ||
| 10/19/2025 | Price change | $3,425-2.1%$2/sqft |
Source: Zillow Rentals | ||
| 10/2/2025 | Listed for rent | $3,500-2.8%$2/sqft |
Source: Unlock MLS #5647574 | ||
| 9/10/2024 | Listing removed | $3,600$2/sqft |
Source: Unlock MLS #5524077 | ||

