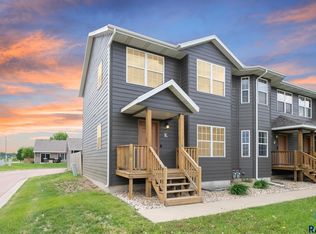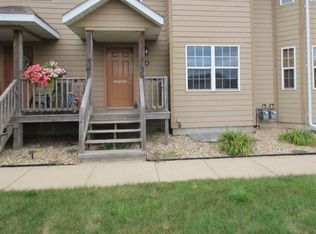Sold for $240,000 on 06/13/25
$240,000
1812 S Mulberry Ave UNIT B, Brandon, SD 57005
4beds
1,480sqft
Townhouse
Built in 2003
1,720.62 Square Feet Lot
$240,700 Zestimate®
$162/sqft
$1,731 Estimated rent
Home value
$240,700
$229,000 - $255,000
$1,731/mo
Zestimate® history
Loading...
Owner options
Explore your selling options
What's special
This well maintained townhome is located on the edge of Brandon and offers the perfect blend of convenience, space, and comfort. Step inside to find a light-filled, open concept main floor with a spacious living room that flows seamlessly into the open kitchen with ample cabinet and counter space and stainless steel appliances. Check out the convenient half bath located on the main before heading upstairs to find three spacious bedrooms, each with excellent closet space and easy access to a full bath. The finished lower level is a standout feature, currently used as a primary suite with a walk-in closet and luxurious full bathroom complete with a jetted tub. This flexible space could also easily be transformed into a large family room to suit your needs. Easy living is the name of the game here with an HOA that covers water/sewer, garbage, snow removal, lawn care of common areas and exterior building maintenance. Location, Location, Location! Across the street from Robert Bennis Elementary and BV Intermediate School, with easy access to Big Sioux Recreation Area—this home truly checks every box.
Zillow last checked: 8 hours ago
Listing updated: June 13, 2025 at 02:07pm
Listed by:
Adam M Bossert,
Hegg, REALTORS,
Michael A Gross,
Hegg, REALTORS
Bought with:
Brooke M Boyle
Source: Realtor Association of the Sioux Empire,MLS#: 22503174
Facts & features
Interior
Bedrooms & bathrooms
- Bedrooms: 4
- Bathrooms: 3
- Full bathrooms: 2
- 1/2 bathrooms: 1
Primary bedroom
- Description: Could Also Be Family Room, Full Bath
- Level: Lower
- Area: 255
- Dimensions: 17 x 15
Bedroom 2
- Description: Double Closet
- Level: Upper
- Area: 130
- Dimensions: 13 x 10
Bedroom 3
- Description: Closet Organizer
- Level: Upper
- Area: 80
- Dimensions: 8 x 10
Bedroom 4
- Description: closet organizer
- Level: Upper
- Area: 100
- Dimensions: 10 x 10
Kitchen
- Description: Spacious, Eat-In
- Level: Main
- Area: 165
- Dimensions: 11 x 15
Living room
- Description: Open floor plan, Large Windows, Bright
- Level: Main
- Area: 255
- Dimensions: 17 x 15
Heating
- Natural Gas
Cooling
- Central Air
Appliances
- Included: Electric Range, Microwave, Dishwasher, Disposal, Refrigerator
Features
- Master Bath, 3+ Bedrooms Same Level
- Flooring: Carpet, Vinyl
- Basement: Full
Interior area
- Total interior livable area: 1,480 sqft
- Finished area above ground: 1,180
- Finished area below ground: 300
Property
Parking
- Total spaces: 2
- Parking features: Garage
- Garage spaces: 2
Features
- Levels: Two
- Patio & porch: Patio
- Fencing: Privacy
Lot
- Size: 1,720 sqft
- Features: Irregular Lot, Garden
Details
- Parcel number: 77270
Construction
Type & style
- Home type: Townhouse
- Architectural style: Two Story
- Property subtype: Townhouse
Materials
- Cement Siding
- Roof: Composition
Condition
- Year built: 2003
Utilities & green energy
- Sewer: Public Sewer
- Water: Public
Community & neighborhood
Location
- Region: Brandon
- Subdivision: Parkview Estates
HOA & financial
HOA
- Has HOA: Yes
- HOA fee: $275 monthly
- Amenities included: Snow Removal, Maintenance Grounds, Maintenance Structure
Other
Other facts
- Listing terms: Conventional
- Road surface type: Asphalt, Curb and Gutter
Price history
| Date | Event | Price |
|---|---|---|
| 11/12/2025 | Listing removed | $179,500-25.2%$121/sqft |
Source: | ||
| 6/13/2025 | Sold | $240,000+2.1%$162/sqft |
Source: | ||
| 4/30/2025 | Listed for sale | $235,000+27.7%$159/sqft |
Source: | ||
| 3/2/2021 | Sold | $184,000+2.8%$124/sqft |
Source: | ||
| 1/16/2021 | Price change | $179,000-0.3%$121/sqft |
Source: | ||
Public tax history
| Year | Property taxes | Tax assessment |
|---|---|---|
| 2024 | $2,427 -10% | $188,500 -3.3% |
| 2023 | $2,698 +7.4% | $195,000 +13.6% |
| 2022 | $2,511 +12.3% | $171,700 +16.4% |
Find assessor info on the county website
Neighborhood: 57005
Nearby schools
GreatSchools rating
- 9/10Brandon Valley IntermediaGrades: 5-6Distance: 0.2 mi
- 9/10Brandon Valley Middle School - 02Grades: 7-8Distance: 1.7 mi
- 7/10Brandon Valley High School - 01Grades: 9-12Distance: 1.6 mi
Schools provided by the listing agent
- Elementary: Robert Bennis ES
- Middle: Brandon Valley MS
- High: Brandon Valley HS
- District: Brandon Valley 49-2
Source: Realtor Association of the Sioux Empire. This data may not be complete. We recommend contacting the local school district to confirm school assignments for this home.

Get pre-qualified for a loan
At Zillow Home Loans, we can pre-qualify you in as little as 5 minutes with no impact to your credit score.An equal housing lender. NMLS #10287.

