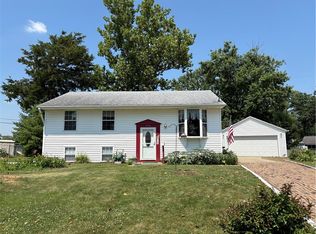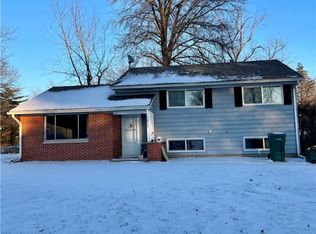Sold for $96,000
$96,000
1812 S Richmond Ct, Decatur, IL 62521
4beds
1,423sqft
Single Family Residence
Built in 1961
9,583.2 Square Feet Lot
$133,300 Zestimate®
$67/sqft
$1,446 Estimated rent
Home value
$133,300
$123,000 - $145,000
$1,446/mo
Zestimate® history
Loading...
Owner options
Explore your selling options
What's special
Wonderful family home that was recently updated with new kitchen cabinets, new flooring throughout, Samsung appliances, new gutters, fenced in backyard that opens up to Sinawik Park, above ground pool and 2 sheds. Nothing to do here but move in!
Zillow last checked: 8 hours ago
Listing updated: February 27, 2023 at 12:46pm
Listed by:
Dina Durbin 217-875-0555,
Brinkoetter REALTORS®
Bought with:
Jessica Proctor, 475173389
Brinkoetter REALTORS®
Source: CIBR,MLS#: 6225820 Originating MLS: Central Illinois Board Of REALTORS
Originating MLS: Central Illinois Board Of REALTORS
Facts & features
Interior
Bedrooms & bathrooms
- Bedrooms: 4
- Bathrooms: 1
- Full bathrooms: 1
Primary bedroom
- Description: Flooring: Wood
- Level: Main
Bedroom
- Description: Flooring: Wood
- Level: Main
- Width: 9
Bedroom
- Description: Flooring: Wood
- Level: Main
- Width: 9
Bedroom
- Description: Flooring: Wood
- Level: Lower
- Length: 10
Dining room
- Description: Flooring: Vinyl
- Level: Main
Family room
- Description: Flooring: Wood
- Level: Lower
- Width: 10
Other
- Features: Tub Shower
- Level: Main
Kitchen
- Description: Flooring: Vinyl
- Level: Main
- Width: 8
Living room
- Description: Flooring: Wood
- Level: Main
Heating
- Forced Air, Gas
Cooling
- Central Air
Appliances
- Included: Built-In, Dishwasher, Gas Water Heater, Microwave, Oven, Range, Refrigerator, Range Hood
Features
- Fireplace, Main Level Primary
- Windows: Replacement Windows
- Basement: Finished,Unfinished,Full
- Number of fireplaces: 1
- Fireplace features: Wood Burning
Interior area
- Total structure area: 1,423
- Total interior livable area: 1,423 sqft
- Finished area above ground: 963
- Finished area below ground: 460
Property
Features
- Levels: Two
- Stories: 2
- Patio & porch: Front Porch
- Exterior features: Fence, Pool, Shed
- Pool features: Above Ground
- Fencing: Yard Fenced
Lot
- Size: 9,583 sqft
Details
- Additional structures: Shed(s)
- Parcel number: 091319376024
- Zoning: R-1
- Special conditions: None
Construction
Type & style
- Home type: SingleFamily
- Architectural style: Bi-Level
- Property subtype: Single Family Residence
Materials
- Vinyl Siding
- Foundation: Basement
- Roof: Asphalt
Condition
- Year built: 1961
Utilities & green energy
- Sewer: Public Sewer
- Water: Public
Community & neighborhood
Location
- Region: Decatur
- Subdivision: East Lynn Add
Other
Other facts
- Road surface type: Asphalt
Price history
| Date | Event | Price |
|---|---|---|
| 2/24/2023 | Sold | $96,000+1.1%$67/sqft |
Source: | ||
| 1/26/2023 | Pending sale | $95,000$67/sqft |
Source: | ||
| 1/26/2023 | Listed for sale | $95,000+40.7%$67/sqft |
Source: | ||
| 4/10/2006 | Sold | $67,500$47/sqft |
Source: Public Record Report a problem | ||
Public tax history
| Year | Property taxes | Tax assessment |
|---|---|---|
| 2024 | $3,164 +31.1% | $32,516 +7.6% |
| 2023 | $2,414 +5.8% | $30,214 +6.4% |
| 2022 | $2,283 +6.5% | $28,408 +5.5% |
Find assessor info on the county website
Neighborhood: 62521
Nearby schools
GreatSchools rating
- 1/10Muffley Elementary SchoolGrades: K-6Distance: 0.2 mi
- 1/10Stephen Decatur Middle SchoolGrades: 7-8Distance: 4.9 mi
- 2/10Eisenhower High SchoolGrades: 9-12Distance: 1.5 mi
Schools provided by the listing agent
- District: Decatur Dist 61
Source: CIBR. This data may not be complete. We recommend contacting the local school district to confirm school assignments for this home.
Get pre-qualified for a loan
At Zillow Home Loans, we can pre-qualify you in as little as 5 minutes with no impact to your credit score.An equal housing lender. NMLS #10287.

