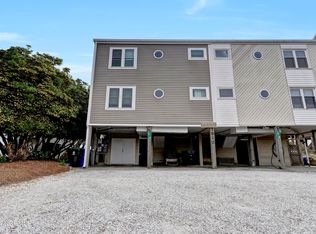Sold for $975,000 on 11/17/23
$975,000
1812 S Shore Drive #B, Surf City, NC 28445
3beds
2,343sqft
Townhouse
Built in 1976
7,405.2 Square Feet Lot
$1,180,400 Zestimate®
$416/sqft
$2,459 Estimated rent
Home value
$1,180,400
$1.06M - $1.32M
$2,459/mo
Zestimate® history
Loading...
Owner options
Explore your selling options
What's special
Among the highest elevations in all of Surf City, this ocean front property has direct access to the beach off the spacious deck designed to enjoy the beach views. Featuring a ground floor apartment with its own private entrance separate from the rest of the home, it is easy to rent out the 2 areas independently or as one. Each bedroom has an ocean view while the main living area and loft enjoy the wall to wall glass doors to maximize exposure to the ocean side. With a rare addition that is not found often, roll back the area rugs to find a wooden dance floor for special events. It can easily sleep 12 with the way it is currently set up, and is being conveyed fully furnished. Given it is being sold by the original owners who built this home, there are several other features worth noting, so contact the listing agent for more. Recent improvements include: southern facing exterior wall was changed to hardy board 3 years ago, roof was resealed last year, HVAC/furnace were replaced within the past year (gas furnace kicks in when it goes below 32), and the deck is less than 5 years old.
Zillow last checked: 8 hours ago
Listing updated: March 28, 2024 at 12:48pm
Listed by:
Aimee Sposeep 888-584-9431,
eXp Realty
Bought with:
Chynna Lemaster, 315327
Coldwell Banker Sea Coast Advantage
Source: Hive MLS,MLS#: 100388764 Originating MLS: Cape Fear Realtors MLS, Inc.
Originating MLS: Cape Fear Realtors MLS, Inc.
Facts & features
Interior
Bedrooms & bathrooms
- Bedrooms: 3
- Bathrooms: 4
- Full bathrooms: 4
Primary bedroom
- Level: Third
- Dimensions: 14 x 14
Bedroom 2
- Level: Third
- Dimensions: 11 x 14
Bedroom 3
- Level: Second
- Dimensions: 17 x 14
Bonus room
- Description: Studio Apt
- Level: First
- Dimensions: 15 x 21
Dining room
- Level: Second
- Dimensions: 12 x 15
Kitchen
- Level: Second
- Dimensions: 20 x 13
Living room
- Level: Second
- Dimensions: 15 x 21
Other
- Description: Sitting Room
- Level: Third
- Dimensions: 18 x 16
Heating
- Forced Air, Heat Pump, Electric
Cooling
- Central Air
Appliances
- Included: Electric Oven, Washer, Refrigerator, Dryer, Disposal, Dishwasher
- Laundry: Laundry Room
Features
- Vaulted Ceiling(s), High Ceilings, Apt/Suite, Ceiling Fan(s), Furnished, Walk-in Shower, Blinds/Shades
- Flooring: Carpet, Tile, Vinyl, Wood
- Furnished: Yes
Interior area
- Total structure area: 2,343
- Total interior livable area: 2,343 sqft
Property
Parking
- Parking features: Gravel, Off Street
Features
- Levels: Two
- Stories: 2
- Patio & porch: Open, Deck, Patio, Balcony
- Exterior features: Shutters - Board/Hurricane, Outdoor Shower
- Fencing: None
- Has view: Yes
- View description: Ocean, Water
- Has water view: Yes
- Water view: Ocean,Water
- Waterfront features: Ocean Side
- Frontage type: Oceanfront
Lot
- Size: 7,405 sqft
- Dimensions: 38 x 199 x 37 x 196
- Features: Ocean Side
Details
- Parcel number: 42340233120000
- Zoning: INCORP
- Special conditions: Standard
Construction
Type & style
- Home type: Townhouse
- Property subtype: Townhouse
Materials
- Vinyl Siding, Fiber Cement
- Foundation: Other, Pilings
- Roof: Flat,Metal
Condition
- New construction: No
- Year built: 1976
Utilities & green energy
- Sewer: Public Sewer
- Water: Public
- Utilities for property: Sewer Available, Water Available
Community & neighborhood
Security
- Security features: Security System, Smoke Detector(s)
Location
- Region: Holly Ridge
- Subdivision: White Hills Beach
Other
Other facts
- Listing agreement: Exclusive Right To Sell
- Listing terms: Cash,Conventional
- Road surface type: Paved
Price history
| Date | Event | Price |
|---|---|---|
| 11/17/2023 | Sold | $975,000-2.4%$416/sqft |
Source: | ||
| 9/10/2023 | Pending sale | $999,000$426/sqft |
Source: | ||
| 7/23/2023 | Price change | $999,000-3.9%$426/sqft |
Source: | ||
| 6/9/2023 | Listed for sale | $1,040,000$444/sqft |
Source: | ||
Public tax history
Tax history is unavailable.
Neighborhood: 28445
Nearby schools
GreatSchools rating
- 10/10North Topsail Elementary SchoolGrades: PK-5Distance: 3.6 mi
- 6/10Topsail Middle SchoolGrades: 5-8Distance: 6 mi
- 8/10Topsail High SchoolGrades: 9-12Distance: 6.3 mi

Get pre-qualified for a loan
At Zillow Home Loans, we can pre-qualify you in as little as 5 minutes with no impact to your credit score.An equal housing lender. NMLS #10287.
Sell for more on Zillow
Get a free Zillow Showcase℠ listing and you could sell for .
$1,180,400
2% more+ $23,608
With Zillow Showcase(estimated)
$1,204,008