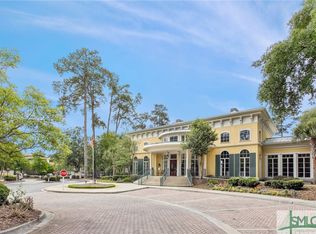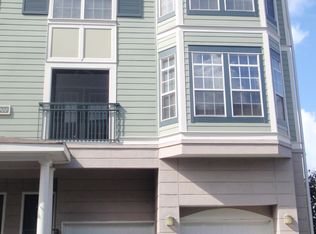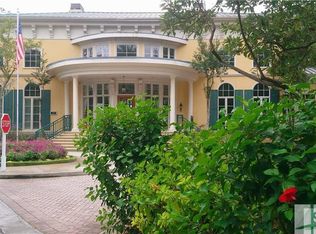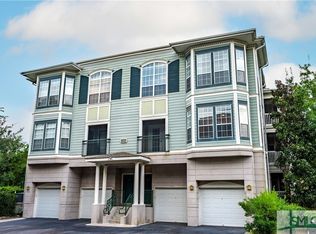The Carriage Houses at the Merritt. Rare & Unique! 2 bed/ 2 bath (1321sqft) split floor plan. For lovers of privacy, this is a perfect match. Located one level up, this residence is a townhouse arrangement w/only one shared wall in a 2 unit coupling. Walk up a set of shared exterior stairs. Entry door opens into your own private, spacious screened in porch (182 sqft) perfect for additional living space. Another entry door leads into the inviting entry hallway. This beautiful, light bright & open residence feels like a private home. The kitchen opens to the living & dining rooms. The living room & dining room are separated by a double sided fireplace. The many windows from 3 sides allow the light to stream into this lovely home. Enjoy an oversized master suite & bath w/walk-in closet.. A private, 291 Sqft garage is located below. Separate, private 36 sqft storage room. Resort living at your fingertips: pool, clubhouse, playground, fitness ctr. 15 min to downtown or Tybee.
This property is off market, which means it's not currently listed for sale or rent on Zillow. This may be different from what's available on other websites or public sources.




