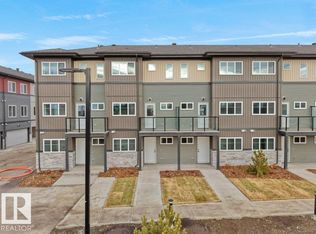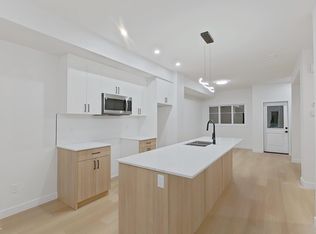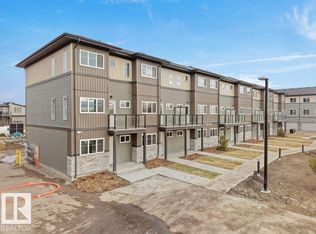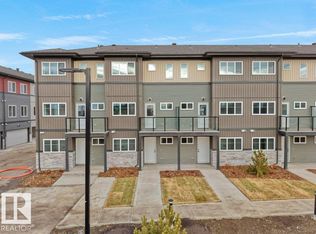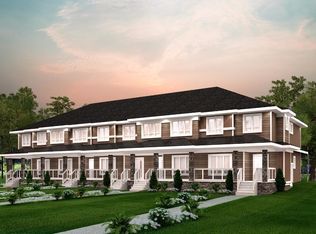Stylish Corner Lot Townhome in Juniper at Arbours of Keswick! Step into luxury with this stunning multi-level townhome located in one of Edmonton’s most sought-after communities. This home boasts a layout with a bright den/flex space on the lower level, & access to a cement level patio as well as a private double garage attached onto a backlane. The second floor features an open-concept design with a chef-inspired kitchen, powder room, spacious living & dining areas leading to a balcony . Third floor, you’ll find primary bedroom with a private ensuite & walk-in closet & two other bedrooms + a full bathroom. This property includes all the hard/soft landscaping within the project including walks, driveways, steps, lawns, trees, fences. Enjoy being minutes from Movati Athletic Club, river valley trails, playgrounds, and top-rated schools. Quick access to Anthony Henday makes commuting a breeze. Whether you're a first-time buyer, investor, this home is the total package—style, location, & lifestyle!
For sale
C$429,000
18120 28th Ave SW #60, Edmonton, AB T6W 5E4
3beds
1,420sqft
Townhouse
Built in 2025
-- sqft lot
$-- Zestimate®
C$302/sqft
C$-- HOA
What's special
- 121 days |
- 13 |
- 0 |
Zillow last checked: 8 hours ago
Listing updated: August 11, 2025 at 09:11pm
Listed by:
Rishi Ghai,
RE/MAX Excellence
Source: RAE,MLS®#: E4452468
Facts & features
Interior
Bedrooms & bathrooms
- Bedrooms: 3
- Bathrooms: 3
- Full bathrooms: 2
- 1/2 bathrooms: 1
Primary bedroom
- Level: Upper
Heating
- Forced Air-1, Natural Gas
Appliances
- Included: Dishwasher-Built-In, Dryer, Refrigerator, Electric Stove, Washer
Features
- Flooring: Carpet, Ceramic Tile, Vinyl Plank
- Basement: None, No Basement
Interior area
- Total structure area: 1,419
- Total interior livable area: 1,419 sqft
Property
Parking
- Total spaces: 2
- Parking features: Double Garage Attached
- Attached garage spaces: 2
Features
- Levels: 3 Storey,3
- Patio & porch: Front Porch, Patio
- Exterior features: Low Maintenance Landscape, Playground Nearby
Lot
- Features: Corner Lot, Near Golf Course, Low Maintenance Landscape, Playground Nearby, Schools, Shopping Nearby, See Remarks, Golf Nearby
Construction
Type & style
- Home type: Townhouse
- Property subtype: Townhouse
Materials
- Foundation: Concrete Perimeter
- Roof: Asphalt
Condition
- Year built: 2025
Community & HOA
Community
- Features: Front Porch, Patio, See Remarks
HOA
- Has HOA: Yes
- Services included: Exterior Maintenance, Insur. for Common Areas
Location
- Region: Edmonton
Financial & listing details
- Price per square foot: C$302/sqft
- Date on market: 8/12/2025
- Ownership: Private
Rishi Ghai
By pressing Contact Agent, you agree that the real estate professional identified above may call/text you about your search, which may involve use of automated means and pre-recorded/artificial voices. You don't need to consent as a condition of buying any property, goods, or services. Message/data rates may apply. You also agree to our Terms of Use. Zillow does not endorse any real estate professionals. We may share information about your recent and future site activity with your agent to help them understand what you're looking for in a home.
Price history
Price history
Price history is unavailable.
Public tax history
Public tax history
Tax history is unavailable.Climate risks
Neighborhood: Windermere
Nearby schools
GreatSchools rating
No schools nearby
We couldn't find any schools near this home.
- Loading
